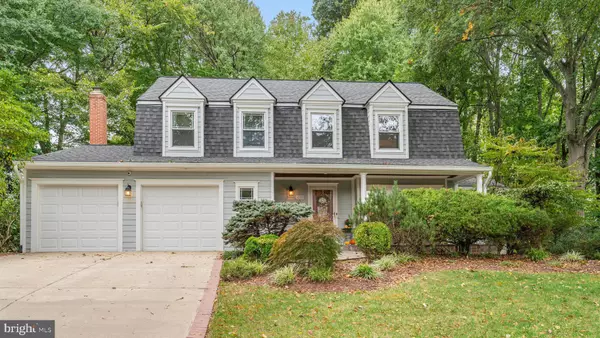For more information regarding the value of a property, please contact us for a free consultation.
6285 GENTLE LN Alexandria, VA 22310
Want to know what your home might be worth? Contact us for a FREE valuation!

Our team is ready to help you sell your home for the highest possible price ASAP
Key Details
Sold Price $950,000
Property Type Single Family Home
Sub Type Detached
Listing Status Sold
Purchase Type For Sale
Square Footage 2,308 sqft
Price per Sqft $411
Subdivision Huntington Forest
MLS Listing ID VAFX2206618
Sold Date 11/22/24
Style Colonial
Bedrooms 4
Full Baths 2
Half Baths 1
HOA Fees $13/ann
HOA Y/N Y
Abv Grd Liv Area 2,308
Originating Board BRIGHT
Year Built 1984
Annual Tax Amount $9,292
Tax Year 2024
Lot Size 0.303 Acres
Acres 0.3
Property Description
NO OPEN HOUSE ON SUNDAY. SELLER HAS ACCEPTED AN OFFER! This lovely three-level Colonial on 6285 Gentle Lane offers a peaceful, nature-filled setting. The welcoming covered front porch features stone pavers, recessed lighting, and a paneled ceiling. The brick-lined driveway and walkway lead to the front porch. Meticulously maintained, the home includes newer systems: Roof (2022), HVAC (2024), and Water Heater (2019). Inside, the main level has gleaming hardwood floors, crown molding, chair rail, upgraded windows, and recessed lighting. The sunroom is perfect for reading, exercising, or working from home, with its double-door entry and built-in desk. The upgraded kitchen features hickory cabinets, Corian counters, stainless steel appliances, and tile flooring. Adjacent is the family room with a gas fireplace, and all rooms overlook the tree-lined backyard. A screen porch and Trex deck provide relaxing outdoor spaces, with views of the professionally landscaped garden and wooded lot. Upstairs, wood-look luxury vinyl plank flooring extends through four bedrooms, including a primary suite with private bath. The bath boasts a large custom dual-sink vanity, a walk-in shower showcasing two shower heads, and a walk-in closet. The fourth bedroom, staged as a nursery, is separated from the primary suite with a screen covering an opening in the wall. The builder gave the original owner this option. A new owner can close the wall if desired or use the space as a sitting room. Two additional bedrooms, a linen closet, and hall bath complete the upper level. Bring your ingenuity to the lower level! The full unfinished area has a section for laundry with a washer & dryer, laundry cabinets, and counter space including a sink. There is a separate bonus room (previously used as a workshop) with a utility sink, window well, and a radon mitigation system, and a 25 x 25 area to finish as you desire. Gentle Lane is conveniently located near I-495, I-395, and I-95 for easy commutes to DC, the Pentagon, Fort Belvoir, National Harbor and Old Town Alexandria.
Location
State VA
County Fairfax
Zoning 140
Rooms
Other Rooms Living Room, Dining Room, Primary Bedroom, Bedroom 2, Bedroom 3, Bedroom 4, Kitchen, Family Room, Basement, Foyer, Breakfast Room, Sun/Florida Room, Laundry
Basement Connecting Stairway, Full, Space For Rooms, Unfinished, Interior Access
Interior
Interior Features Bathroom - Walk-In Shower, Built-Ins, Ceiling Fan(s), Chair Railings, Crown Moldings, Family Room Off Kitchen, Floor Plan - Traditional, Formal/Separate Dining Room, Pantry, Primary Bath(s), Recessed Lighting, Walk-in Closet(s), Window Treatments, Wood Floors
Hot Water Natural Gas
Heating Forced Air
Cooling Central A/C, Ceiling Fan(s)
Flooring Carpet, Ceramic Tile, Hardwood, Marble, Luxury Vinyl Plank
Fireplaces Number 1
Fireplaces Type Fireplace - Glass Doors, Screen, Mantel(s), Insert
Equipment Built-In Microwave, Dishwasher, Disposal, Dryer, Exhaust Fan, Icemaker, Oven/Range - Gas, Refrigerator, Stainless Steel Appliances, Washer
Fireplace Y
Window Features Double Hung,Double Pane,Low-E,Palladian,Screens
Appliance Built-In Microwave, Dishwasher, Disposal, Dryer, Exhaust Fan, Icemaker, Oven/Range - Gas, Refrigerator, Stainless Steel Appliances, Washer
Heat Source Natural Gas
Laundry Basement
Exterior
Exterior Feature Porch(es), Screened, Deck(s)
Parking Features Garage - Front Entry
Garage Spaces 4.0
Amenities Available Common Grounds
Water Access N
View Trees/Woods
Roof Type Composite
Accessibility None
Porch Porch(es), Screened, Deck(s)
Attached Garage 2
Total Parking Spaces 4
Garage Y
Building
Lot Description Backs to Trees, Cul-de-sac, Landscaping, No Thru Street
Story 3
Foundation Concrete Perimeter
Sewer Public Sewer
Water Public
Architectural Style Colonial
Level or Stories 3
Additional Building Above Grade, Below Grade
Structure Type Cathedral Ceilings
New Construction N
Schools
Elementary Schools Clermont
Middle Schools Twain
High Schools Edison
School District Fairfax County Public Schools
Others
HOA Fee Include Common Area Maintenance
Senior Community No
Tax ID 0824 36 0044
Ownership Fee Simple
SqFt Source Assessor
Special Listing Condition Standard
Read Less

Bought with Sheila G Hazzan • Compass




