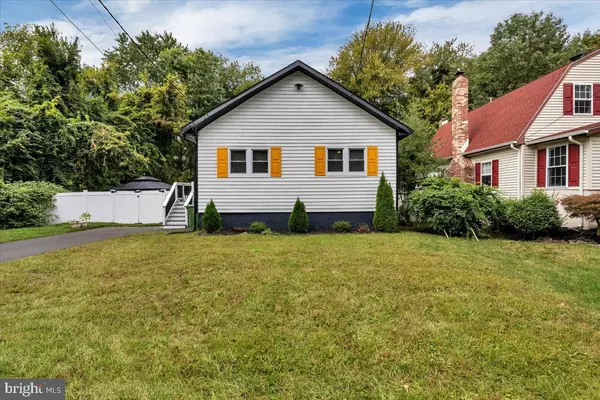For more information regarding the value of a property, please contact us for a free consultation.
1904 OLNEY AVE Cherry Hill, NJ 08003
Want to know what your home might be worth? Contact us for a FREE valuation!

Our team is ready to help you sell your home for the highest possible price ASAP
Key Details
Sold Price $300,000
Property Type Single Family Home
Sub Type Detached
Listing Status Sold
Purchase Type For Sale
Square Footage 825 sqft
Price per Sqft $363
Subdivision Na
MLS Listing ID NJCD2077232
Sold Date 11/22/24
Style Raised Ranch/Rambler
Bedrooms 2
Full Baths 1
HOA Y/N N
Abv Grd Liv Area 825
Originating Board BRIGHT
Year Built 1950
Annual Tax Amount $7,097
Tax Year 2023
Lot Size 7,148 Sqft
Acres 0.16
Lot Dimensions 65.00 x 110.00
Property Description
Welcome to this beautifully updated 2-bedroom, 1-bathroom home in the heart of Cherry Hill, NJ! With a completely renovated kitchen and bathroom, this charming property offers modern finishes and convenience at every turn. The spacious living areas are perfect for both relaxing and entertaining, boasting natural light and versatile design possibilities. Located in a sought-after neighborhood with top-rated schools, this home provides an exceptional lifestyle for first time home buyers, new families or those looking to downsize without sacrificing quality. Don't miss your chance to own this gem—schedule your showing today!
Location
State NJ
County Camden
Area Cherry Hill Twp (20409)
Zoning RES/COM
Rooms
Other Rooms Bedroom 2, Bedroom 1
Basement Drainage System, Full, Unfinished, Sump Pump
Main Level Bedrooms 2
Interior
Hot Water Natural Gas
Heating Forced Air
Cooling Central A/C
Fireplace N
Heat Source Natural Gas
Exterior
Water Access N
Accessibility 2+ Access Exits
Garage N
Building
Story 1
Foundation Block
Sewer Public Sewer
Water Public
Architectural Style Raised Ranch/Rambler
Level or Stories 1
Additional Building Above Grade, Below Grade
New Construction N
Schools
High Schools Cherry Hill High - East
School District Cherry Hill Township Public Schools
Others
Senior Community No
Tax ID 09-00479 01-00005
Ownership Fee Simple
SqFt Source Assessor
Acceptable Financing Cash, Conventional, FHA
Listing Terms Cash, Conventional, FHA
Financing Cash,Conventional,FHA
Special Listing Condition Standard
Read Less

Bought with Jorge Escalante • Vylla Home




