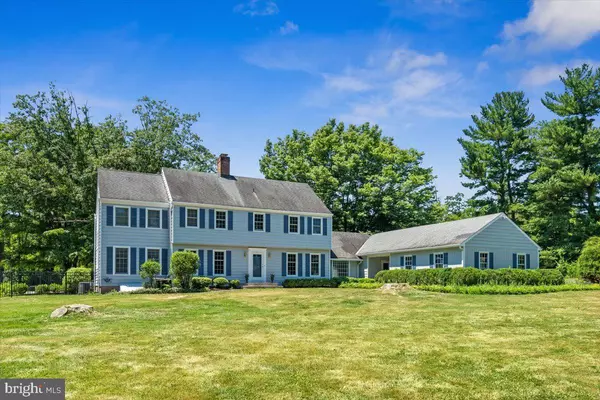For more information regarding the value of a property, please contact us for a free consultation.
50 GALLUP RD Princeton, NJ 08540
Want to know what your home might be worth? Contact us for a FREE valuation!

Our team is ready to help you sell your home for the highest possible price ASAP
Key Details
Sold Price $1,470,000
Property Type Single Family Home
Sub Type Detached
Listing Status Sold
Purchase Type For Sale
Square Footage 3,647 sqft
Price per Sqft $403
Subdivision None Available
MLS Listing ID NJME2045506
Sold Date 11/22/24
Style Colonial
Bedrooms 4
Full Baths 4
HOA Y/N N
Abv Grd Liv Area 3,647
Originating Board BRIGHT
Year Built 1966
Annual Tax Amount $26,324
Tax Year 2023
Lot Size 2.000 Acres
Acres 2.0
Lot Dimensions 0.00 x 0.00
Property Description
Welcome to a dream home with a perfect east-facing setting, offering expansive space and endless possibilities. Located in the coveted western section of Princeton, this four bedroom colonial has been thoughtfully expanded on a two acre lot boasting a pool and tennis/sports court with room for an ADU. Fantastic additions have taken place starting with a two story wing on the left which captures southern exposure in a large office with walls of windows and a spectacular primary suite above with a vaulted ceiling and an eye-catching palladium window. Off the back of the kitchen, a sunroom with a skylit ceiling, wrap-around windows and French doors all provide lots of natural light and make for easy in-door/outdoor living for pool/sports court activity. The kitchen has been completely renovated and boasts gorgeous maple cabinets, granite counters, stainless steel appliances, floating hood and a large pantry. Formal rooms offer a living room with a fireplace and a dining room for elegant entertaining. The great room is a stunning vaulted gathering space featuring a beamed ceiling and floor-to-ceiling bookcases for displaying your collections and two sets of sliding glass doors that overlook a shaded tree garden. This space also includes a large loft area with a skylight, and adjacent to it is a well-lit room ready to be used as a den or study. Additionally, the home boasts an expansive private backyard with flat land surrounded by trees, offering enough space to add a tiny home for supplemental rental income. A two-car side-entry garage with a charming covered walkway which accesses a side door into the family room and a walkway to the front porch. Upstairs four bedrooms and three full baths complete this level with a bedroom ensuite and two more bedrooms that share an updated hall bathroom. The primary suite with its vaulted ceiling, walk-in closet and primary bath where a soaking tub, separate shower and dual sinks are all finished in warm neutral stone and tiles. The basement is unfinished with the potential for future living space and bilco doors allow access to the side yard. A few more upgrades include window replacements with easy-cleaning grills in the original main house, and a new full bathroom with a shower was added to the main level. This location has very easy access to the PJ Train Station and Route 1 to Wegmans, Whole Foods, Trader Joe's, Home Depot, Lowe's and more. Located in the Johnson Park Elementary School District and just two miles from the center of Princeton for dining, shopping, theater, strolling and of course, the University. A neighborhood of two acre lots where homes are nicely spaced for privacy and a lovely (optional) neighborhood association is available where parades, picnics and social gatherings take place all adding to the charm of living in Princeton.
Location
State NJ
County Mercer
Area Princeton (21114)
Zoning R1
Rooms
Other Rooms Living Room, Dining Room, Primary Bedroom, Bedroom 2, Bedroom 3, Bedroom 4, Kitchen, Den, Basement, Foyer, Breakfast Room, Study, Sun/Florida Room, Great Room, Laundry, Loft, Storage Room, Primary Bathroom, Full Bath
Basement Outside Entrance
Interior
Interior Features Ceiling Fan(s), Exposed Beams, Floor Plan - Traditional, Kitchen - Eat-In
Hot Water Natural Gas
Heating Forced Air
Cooling Central A/C
Flooring Hardwood, Ceramic Tile
Fireplaces Number 2
Fireplaces Type Brick, Non-Functioning
Furnishings No
Fireplace Y
Heat Source Natural Gas
Laundry Main Floor
Exterior
Parking Features Garage - Side Entry
Garage Spaces 2.0
Pool Concrete
Water Access N
Roof Type Shingle
Accessibility None
Total Parking Spaces 2
Garage Y
Building
Lot Description Adjoins - Open Space, Cleared
Story 2
Foundation Block
Sewer Public Sewer
Water Public
Architectural Style Colonial
Level or Stories 2
Additional Building Above Grade, Below Grade
New Construction N
Schools
Elementary Schools Johnson Park
Middle Schools Prin. Midd
High Schools Princeton H.S.
School District Princeton Regional Schools
Others
Senior Community No
Tax ID 14-09501-00005
Ownership Fee Simple
SqFt Source Assessor
Special Listing Condition Standard
Read Less

Bought with Heidi A. Hartmann • Coldwell Banker Residential Brokerage - Princeton




