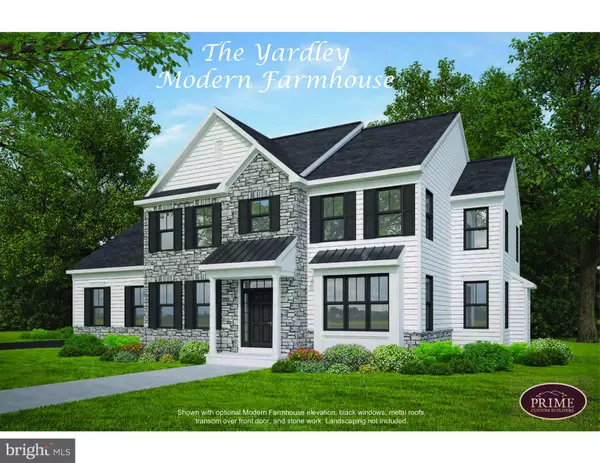For more information regarding the value of a property, please contact us for a free consultation.
241 STOOPVILLE RD Newtown, PA 18940
Want to know what your home might be worth? Contact us for a FREE valuation!

Our team is ready to help you sell your home for the highest possible price ASAP
Key Details
Sold Price $405,000
Property Type Single Family Home
Sub Type Detached
Listing Status Sold
Purchase Type For Sale
Square Footage 3,325 sqft
Price per Sqft $121
Subdivision None Available
MLS Listing ID PABU2072880
Sold Date 08/22/24
Style Traditional
Bedrooms 4
Full Baths 2
Half Baths 1
HOA Y/N N
Abv Grd Liv Area 3,325
Originating Board BRIGHT
Annual Tax Amount $1,951
Tax Year 2024
Lot Size 3.134 Acres
Acres 3.13
Property Description
INCREDIBLE OPPORTUNITY TO BUILD A NEW CONSTRUCTION HOME IN NEWTOWN TOWNSHIP! Sitting on just over 3 acres, Prime Custom Builders, LLC proudly presents the Yardley Model offering the builder's timeless craftmanship with customizable features to make it your own! Showcasing an open floor plan with versatile living space, the Yardley model features a variety of luxuries including high ceilings, elegant updated trim throughout, formal dining room, functional living room which can double as an office or separate play room, gourmet kitchen with upgraded countertops and appliances and breakfast room and a cozy family room with gas fireplace, perfect for social gatherings! Upstairs offers four spacious bedrooms, the primary bedroom features an exquisitely detailed master bath with two vanities, stall shower, tile floor, and private water closet AND the highly sought after upper floor laundry. This home comes with a full basement AND optional 3 car garage and private driveway for ample parking. Build your dream home with FULLY CUSTOMIZABLE options in this ideal location near downtown Newtown offering a variety of shops and restaurants and the Historic Washington Crossing Park yet close to I 295, Rt 1 and the Trenton Mercer airport for easy commuting!
Location
State PA
County Bucks
Area Newtown Twp (10129)
Zoning CM
Rooms
Other Rooms Living Room, Dining Room, Primary Bedroom, Bedroom 2, Bedroom 3, Bedroom 4, Kitchen, Family Room, Basement, Breakfast Room, Laundry, Mud Room, Primary Bathroom, Full Bath, Half Bath
Basement Full, Poured Concrete
Interior
Interior Features Breakfast Area, Crown Moldings, Chair Railings, Upgraded Countertops, Pantry, Carpet, Family Room Off Kitchen, Floor Plan - Open, Formal/Separate Dining Room, Kitchen - Eat-In, Primary Bath(s), Bathroom - Stall Shower, Wood Floors
Hot Water Propane
Heating Forced Air
Cooling Central A/C
Flooring Carpet, Ceramic Tile, Wood
Fireplaces Number 1
Fireplaces Type Gas/Propane
Equipment Dishwasher, Cooktop, Oven - Wall, Oven - Self Cleaning, Built-In Microwave
Fireplace Y
Window Features Screens
Appliance Dishwasher, Cooktop, Oven - Wall, Oven - Self Cleaning, Built-In Microwave
Heat Source Propane - Leased
Laundry Upper Floor
Exterior
Parking Features Inside Access
Garage Spaces 5.0
Water Access N
Roof Type Architectural Shingle
Accessibility None
Attached Garage 3
Total Parking Spaces 5
Garage Y
Building
Story 2
Foundation Concrete Perimeter
Sewer Public Sewer
Water Public
Architectural Style Traditional
Level or Stories 2
Additional Building Above Grade, Below Grade
New Construction Y
Schools
School District Council Rock
Others
Senior Community No
Tax ID 29-007-006-002
Ownership Fee Simple
SqFt Source Estimated
Acceptable Financing Conventional, Cash
Listing Terms Conventional, Cash
Financing Conventional,Cash
Special Listing Condition Standard
Read Less

Bought with Nicholas DeLuca • KW Empower




