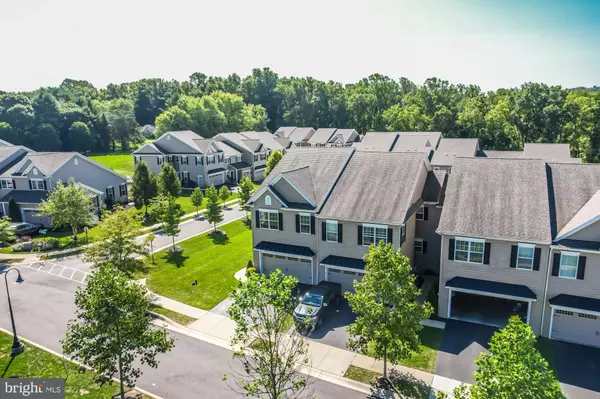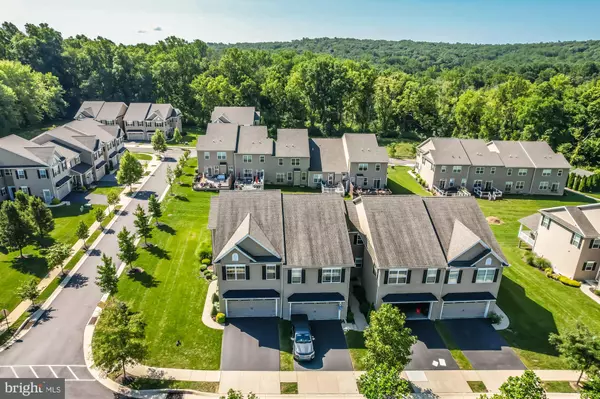For more information regarding the value of a property, please contact us for a free consultation.
66 NEW VILLAGE GREENE DR Honey Brook, PA 19344
Want to know what your home might be worth? Contact us for a FREE valuation!

Our team is ready to help you sell your home for the highest possible price ASAP
Key Details
Sold Price $415,000
Property Type Townhouse
Sub Type End of Row/Townhouse
Listing Status Sold
Purchase Type For Sale
Square Footage 2,628 sqft
Price per Sqft $157
Subdivision Village Greene
MLS Listing ID PACT2072912
Sold Date 11/25/24
Style Colonial
Bedrooms 3
Full Baths 2
Half Baths 1
HOA Fees $200/mo
HOA Y/N Y
Abv Grd Liv Area 2,028
Originating Board BRIGHT
Year Built 2016
Annual Tax Amount $5,615
Tax Year 2024
Lot Size 3,207 Sqft
Acres 0.07
Property Description
Welcome to 66 New Village Greene Dr, a beautiful end-unit townhome in the Village Greene community! Located in picturesque Honey Brook, the 3 Bedroom, 2.5 Bath home is just what you've been looking for! This home features gorgeous hardwood flooring, lots of natural lighting and an open concept floorplan. The main level has a spacious Living Room with gas fireplace, Dining Room with a walk out to the deck and patio, and Kitchen. The Kitchen offers granite countertops, beautiful cabinetry with crown molding, and stainless-steel appliances with gas range. There is a large center island with double sink and additional storage! Walk out your back door to entertain guests on a spacious composite deck with steps leading down to a gorgeous paver patio. A convenient half bath finishes out the first floor. You'll find the Laundry Room upstairs, located conveniently near the bedrooms—no more hauling bulky laundry baskets up and down stairs! The Primary Bedroom features vaulted ceilings, a large walk in closet and private bathroom en suite with double vanity, large stall shower and oversized soaking tub. Two good sized secondary bedrooms share a full hallway bath with shower/tub. Finished basement makes a great rec room, office or flex space and ready to accommodate your family's growing needs, and there is a 2-car attached garage with a Tesla charger (if the buyer needs one), plus parking for 2 cars in driveway! Village Greene community has walking trails, a play park, and open common areas! Great Location—convenient to Route 322, 82, and 30. Call now to schedule your private showing!
Location
State PA
County Chester
Area Honey Brook Twp (10322)
Zoning R55 RES
Rooms
Other Rooms Living Room, Dining Room, Kitchen, Recreation Room
Basement Fully Finished
Interior
Interior Features Floor Plan - Open, Kitchen - Island, Pantry, Ceiling Fan(s), Dining Area, Family Room Off Kitchen, Bathroom - Soaking Tub, Bathroom - Stall Shower, Bathroom - Tub Shower, Upgraded Countertops, Walk-in Closet(s), Sprinkler System, Wood Floors, Carpet
Hot Water Propane
Heating Forced Air
Cooling Central A/C
Flooring Hardwood, Carpet, Ceramic Tile
Fireplaces Number 1
Fireplaces Type Gas/Propane
Equipment Built-In Microwave, Built-In Range, Dishwasher, Dryer, Washer, Refrigerator, Stainless Steel Appliances, Oven/Range - Gas
Fireplace Y
Appliance Built-In Microwave, Built-In Range, Dishwasher, Dryer, Washer, Refrigerator, Stainless Steel Appliances, Oven/Range - Gas
Heat Source Propane - Metered
Laundry Upper Floor
Exterior
Exterior Feature Deck(s), Patio(s)
Parking Features Garage - Front Entry, Built In
Garage Spaces 4.0
Utilities Available Cable TV Available, Propane
Amenities Available Tot Lots/Playground
Water Access N
Roof Type Architectural Shingle
Accessibility None
Porch Deck(s), Patio(s)
Attached Garage 2
Total Parking Spaces 4
Garage Y
Building
Story 2
Foundation Concrete Perimeter
Sewer Public Sewer
Water Public
Architectural Style Colonial
Level or Stories 2
Additional Building Above Grade, Below Grade
New Construction N
Schools
School District Twin Valley
Others
HOA Fee Include Common Area Maintenance,Lawn Maintenance,Snow Removal,Trash
Senior Community No
Tax ID 22-08 -0256
Ownership Fee Simple
SqFt Source Assessor
Security Features Sprinkler System - Indoor
Acceptable Financing Cash, Conventional
Listing Terms Cash, Conventional
Financing Cash,Conventional
Special Listing Condition Standard
Read Less

Bought with Manoj Kumar Charpanjeri • Tesla Realty Group, LLC




