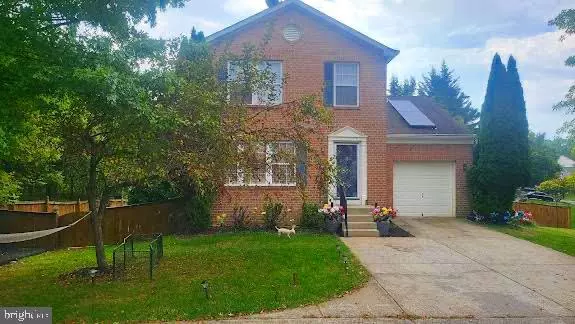For more information regarding the value of a property, please contact us for a free consultation.
7726 BIG BUCK DR Windsor Mill, MD 21244
Want to know what your home might be worth? Contact us for a FREE valuation!

Our team is ready to help you sell your home for the highest possible price ASAP
Key Details
Sold Price $375,000
Property Type Single Family Home
Sub Type Detached
Listing Status Sold
Purchase Type For Sale
Square Footage 2,359 sqft
Price per Sqft $158
Subdivision Deer Run At Mayfield
MLS Listing ID MDBC2108838
Sold Date 11/25/24
Style Colonial
Bedrooms 4
Full Baths 3
Half Baths 1
HOA Fees $35/mo
HOA Y/N Y
Abv Grd Liv Area 1,659
Originating Board BRIGHT
Year Built 2002
Annual Tax Amount $3,863
Tax Year 2024
Lot Size 0.262 Acres
Acres 0.26
Property Description
Charming 4-Bedroom Home in Deer Run at Mayfield
Welcome to your dream home in the desirable Deer Run at Mayfield community! This stunning 4-bedroom, 2.5-bathroom home is perfectly situated at the end of a peaceful cul-de-sac, offering privacy and serenity. The property features a private gate, an oversized deck perfect for outdoor entertaining, and a one-car garage with plenty of storage space.
Step inside to discover a spacious and inviting layout, with a bright and airy living room, a well-appointed kitchen, and generous bedrooms that provide ample space for relaxation. The oversized deck and private backyard create an ideal setting for hosting family and friends or enjoying quiet evenings under the stars.
Don’t miss this rare opportunity to own a beautiful home in a prime location!
Schedule a showing today and see for yourself why this home is the perfect fit for you! Contact us now to arrange a visit and take the next step toward making this home yours.
Location
State MD
County Baltimore
Zoning R-1
Rooms
Basement Fully Finished
Interior
Hot Water None
Heating Forced Air
Cooling Central A/C
Flooring Wood
Fireplaces Number 1
Fireplace Y
Heat Source Natural Gas
Exterior
Parking Features Garage Door Opener
Garage Spaces 3.0
Water Access N
Roof Type Shingle
Accessibility None
Total Parking Spaces 3
Garage Y
Building
Story 3
Foundation Block
Sewer Public Sewer
Water Public
Architectural Style Colonial
Level or Stories 3
Additional Building Above Grade, Below Grade
Structure Type Dry Wall
New Construction N
Schools
School District Baltimore County Public Schools
Others
Senior Community No
Tax ID 04022300009493
Ownership Fee Simple
SqFt Source Assessor
Special Listing Condition Standard
Read Less

Bought with Apichana Pichaikul • Samson Properties
GET MORE INFORMATION





