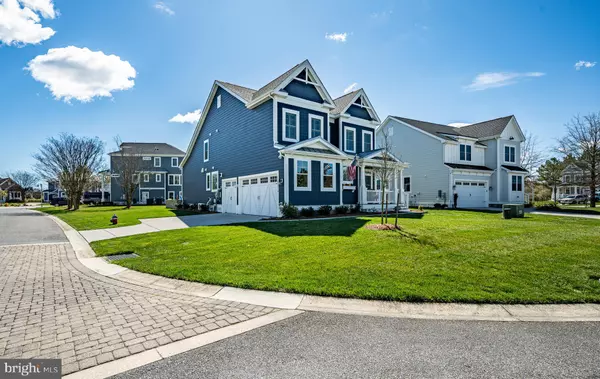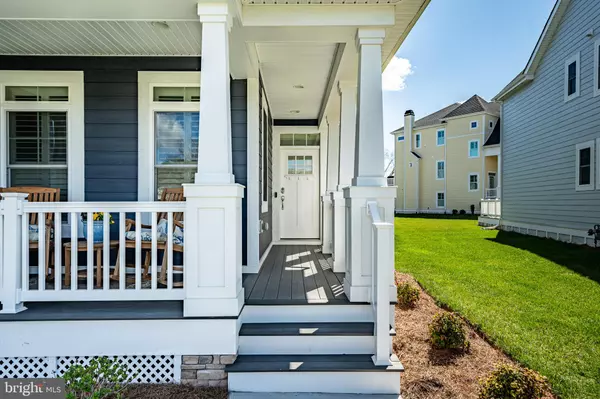For more information regarding the value of a property, please contact us for a free consultation.
26924 SUNBURST PATH Millsboro, DE 19966
Want to know what your home might be worth? Contact us for a FREE valuation!

Our team is ready to help you sell your home for the highest possible price ASAP
Key Details
Sold Price $1,000,000
Property Type Single Family Home
Sub Type Detached
Listing Status Sold
Purchase Type For Sale
Square Footage 3,040 sqft
Price per Sqft $328
Subdivision Peninsula
MLS Listing ID DESU2071046
Sold Date 11/22/24
Style Coastal
Bedrooms 5
Full Baths 3
Half Baths 1
HOA Fees $366/qua
HOA Y/N Y
Abv Grd Liv Area 3,040
Originating Board BRIGHT
Year Built 2022
Annual Tax Amount $1,919
Tax Year 2024
Lot Size 8,712 Sqft
Acres 0.2
Lot Dimensions 35.00 x 120.00
Property Description
Welcome to 26924 Sunburst Path, an exquisite coastal retreat nestled in the prestigious Peninsula Golf & Country Club, near all that the world renowned Delaware Beaches have to offer. This stunning nearly new 5-bedroom, 3.5-bathroom residence spans an impressive 3,040 square feet on a generous sized Lot, offering an unparalleled blend of luxury and comfort. The property is one of the few that is fee simple, no condo fees, and accommodates a side load 3 Car Garage. Step inside and be captivated by the elegant design and meticulous attention to detail. The main level boasts 7' Maple flooring and a spacious Great Room with a Cathedral Ceiling adorned with custom beams and planking. A custom trim package throughout the home and Plantation Shutters add an extra layer of sophistication. Floor-to-ceiling windows frame the serene views of the Screened Porch and Paver Patio, while a magnificent Stone Gas Fireplace adds warmth and charm. The Chef's Kitchen is a culinary dream, featuring a Subzero Refrigerator, Wolf 6-burner Gas Stove, Pot filler, porcelain Farmhouse Sink, Wall Oven and a walk-in customized Pantry. The adjacent Dining Area and Powder Room provide convenience and style for entertaining.The first floor also includes an Extended Primary Suite with Two Walk-in Closets and a Deluxe Bathroom complete with a Soaking Tub, Roman Shower, and upgraded Cabinetry. Just off the Foyer you'll notice an Office/Den with glass French Doors perfect for conducting business. A full Laundry Room with upgraded Cabinets and a Sink completes the main level. Ascend the beautiful Wooden Stairway to discover your Tech Nook with a view, a Loft with beautiful Cabinetry, a Wet Bar, and a Beverage Center. The upper level hosts Three substantial Bedrooms and a Fourth Bedroom transformed into a child's dream with custom Bunk Beds (included) and a separate HVAC system. An additional Two Full Bathrooms upstairs ensure ample space and comfort. The Peninsula Lifestyle is a one-of-a-kind experience. A full complement of World-Class Amenities lies just beyond your door. Invite friends and family over for a round of golf on our Signature Jack Nicklaus Course, meet neighbors for dinner and drinks at the Clubhouse or Terrace Grill or enjoy the Wine Room, Billiard Room, or pamper yourself at the Calmwater Spa. Cool off in the Outdoor Pool and Wave Pool or swim laps in the Heated Indoor Pool. Other benefits include a Fitness Center, Clubhouse, Tennis Courts, Pickle Ball, Bocce Courts, Nature Center, Walking Trails, Dog Park, Bay Beach, Pier, year round Security, and so much more. There is a waitlist for Reserve Memberships but the purchase of this home allows you to avoid the waitlist and join immediately. Experience the epitome of coastal elegance at 26924 Sunburst Path. Your dream home awaits. Club Membership is required. A one-time capital contribution to PCA is 0 .5% of the sales price.
Location
State DE
County Sussex
Area Indian River Hundred (31008)
Zoning MR
Rooms
Main Level Bedrooms 1
Interior
Hot Water Tankless
Heating Central
Cooling Central A/C
Fireplaces Number 1
Equipment Cooktop, Dishwasher, Disposal, Dryer, Washer, Built-In Microwave, Oven - Wall, Refrigerator, Stainless Steel Appliances, Six Burner Stove, Water Heater - Tankless
Furnishings No
Fireplace Y
Appliance Cooktop, Dishwasher, Disposal, Dryer, Washer, Built-In Microwave, Oven - Wall, Refrigerator, Stainless Steel Appliances, Six Burner Stove, Water Heater - Tankless
Heat Source Natural Gas
Exterior
Parking Features Garage - Side Entry, Garage Door Opener, Oversized
Garage Spaces 5.0
Water Access N
Accessibility None
Attached Garage 3
Total Parking Spaces 5
Garage Y
Building
Lot Description Corner, Premium
Story 2
Foundation Crawl Space
Sewer Public Sewer
Water Public
Architectural Style Coastal
Level or Stories 2
Additional Building Above Grade, Below Grade
New Construction N
Schools
School District Indian River
Others
Senior Community No
Tax ID 234-30.00-19.00
Ownership Fee Simple
SqFt Source Assessor
Special Listing Condition Standard
Read Less

Bought with Sandi Bisgood • Monument Sotheby's International Realty
GET MORE INFORMATION





