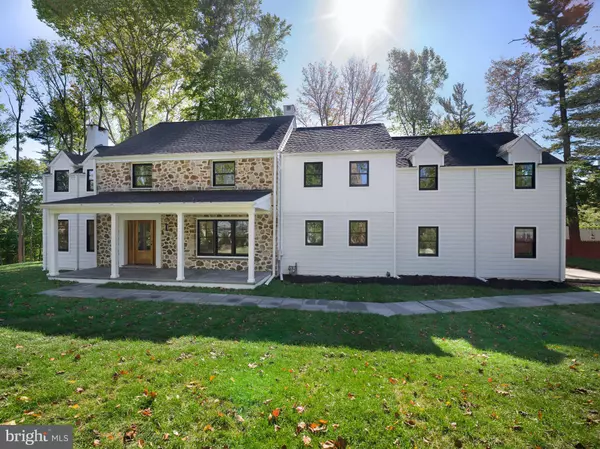For more information regarding the value of a property, please contact us for a free consultation.
657 LAKEVIEW CIR Newtown Square, PA 19073
Want to know what your home might be worth? Contact us for a FREE valuation!

Our team is ready to help you sell your home for the highest possible price ASAP
Key Details
Sold Price $1,728,000
Property Type Single Family Home
Sub Type Detached
Listing Status Sold
Purchase Type For Sale
Square Footage 3,958 sqft
Price per Sqft $436
Subdivision Earles Lake
MLS Listing ID PADE2078072
Sold Date 11/26/24
Style Colonial
Bedrooms 6
Full Baths 5
Half Baths 1
HOA Y/N N
Abv Grd Liv Area 3,288
Originating Board BRIGHT
Year Built 1975
Annual Tax Amount $15,845
Tax Year 2023
Lot Size 1.140 Acres
Acres 1.14
Lot Dimensions 0.00 x 0.00
Property Description
Welcome to 657 Lakeview Circle, a completely renovated home by well-respected BTR Construction, known for top-quality craftsmanship. Nestled on over an acre at the end of a highly desirable cul-de-sac in the award-winning Radnor School District, this home combines modern elegance with thoughtful design, offering incredible value. Every detail has been meticulously curated to reflect today's aesthetic while ensuring timeless comfort throughout. The property offers all the features of new construction and comes with a custom builder warranty.
The private driveway leads to a 2-car garage, with a resident entry that includes custom-built lockers, closets, pantry storage and a convenient half bath. The main entry welcomes you with flagstone covered porch, closets for your guests and flows into a spacious living room with marble surround fireplace. The dining room is perfect for family gatherings or entertaining guests. Equipped with high-end appliances, the gourmet kitchen is appointed with a 48-inch Thermador range, microwave drawer, quartz countertops, and a marble backsplash and the all important SubZero refrigerator. It is open to the family room, which has a second fireplace and French doors that lead to another flagstone porch, offering expansive views of the serene rear yard. The first floor includes a bedroom suite with full bath, which could also function as a guest suite or home office. Wide-plank hardwood flooring runs throughout the first and second levels.
Upstairs, the primary bedroom suite has 2 walk-in closets and a luxurious spa-style bathroom with a soaking tub, dual vanities in warm wood tones, and classic Calcutta marble finishes. Bedroom
Suites 2 and 3 are filled with natural light and each has its own en-suite bath. Bedrooms 4 and 5 share a custom Jack & Jill bathroom, featuring a private shower area. All bedrooms are generous sized with spacious closets. A full laundry room completes this level.
The finished lower level, with luxury waterproof vinyl flooring, offers expansive space perfect for entertaining or relaxing.
This home provides exceptional construction, generous & flexible living space, and a tranquil setting, all while being close to everything.
Location
State PA
County Delaware
Area Radnor Twp (10436)
Zoning RES
Rooms
Basement Full, Heated, Partially Finished, Poured Concrete
Main Level Bedrooms 1
Interior
Interior Features Crown Moldings, Dining Area, Entry Level Bedroom, Family Room Off Kitchen, Floor Plan - Open, Formal/Separate Dining Room, Kitchen - Eat-In, Kitchen - Island, Primary Bath(s), Recessed Lighting, Walk-in Closet(s), Wood Floors, Bathroom - Soaking Tub
Hot Water Natural Gas
Cooling Central A/C
Flooring Ceramic Tile, Hardwood, Heated, Marble, Vinyl, Other
Fireplaces Number 2
Fireplaces Type Brick, Gas/Propane, Mantel(s), Marble
Equipment Built-In Microwave, Built-In Range, Commercial Range, Dishwasher, Disposal, Energy Efficient Appliances, Exhaust Fan, Freezer, Oven/Range - Gas, Refrigerator, Six Burner Stove, Stainless Steel Appliances, Stove, Washer/Dryer Hookups Only, Water Heater - High-Efficiency
Furnishings No
Fireplace Y
Window Features Energy Efficient,Insulated,Low-E,Screens
Appliance Built-In Microwave, Built-In Range, Commercial Range, Dishwasher, Disposal, Energy Efficient Appliances, Exhaust Fan, Freezer, Oven/Range - Gas, Refrigerator, Six Burner Stove, Stainless Steel Appliances, Stove, Washer/Dryer Hookups Only, Water Heater - High-Efficiency
Heat Source Natural Gas
Laundry Has Laundry, Hookup, Upper Floor
Exterior
Exterior Feature Porch(es), Patio(s), Roof
Parking Features Garage - Side Entry
Garage Spaces 6.0
Fence Partially, Privacy, Rear, Wood
Utilities Available Natural Gas Available
Water Access N
View Street, Trees/Woods
Roof Type Asphalt
Accessibility 2+ Access Exits
Porch Porch(es), Patio(s), Roof
Attached Garage 2
Total Parking Spaces 6
Garage Y
Building
Lot Description Backs to Trees, Cleared, Cul-de-sac, Irregular, Landscaping, Open, Partly Wooded, Rear Yard, Trees/Wooded
Story 2
Foundation Brick/Mortar
Sewer Public Sewer
Water Public
Architectural Style Colonial
Level or Stories 2
Additional Building Above Grade, Below Grade
Structure Type Dry Wall
New Construction N
Schools
School District Radnor Township
Others
Senior Community No
Tax ID 36-04-02385-05
Ownership Fee Simple
SqFt Source Estimated
Security Features Smoke Detector
Acceptable Financing Cash, Conventional, FHA, Private
Listing Terms Cash, Conventional, FHA, Private
Financing Cash,Conventional,FHA,Private
Special Listing Condition Standard
Read Less

Bought with Elizabeth P Mulholland • BHHS Fox & Roach Wayne-Devon




