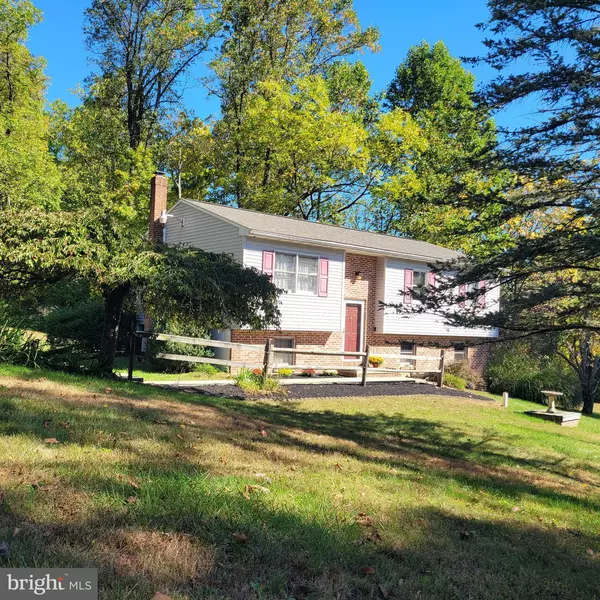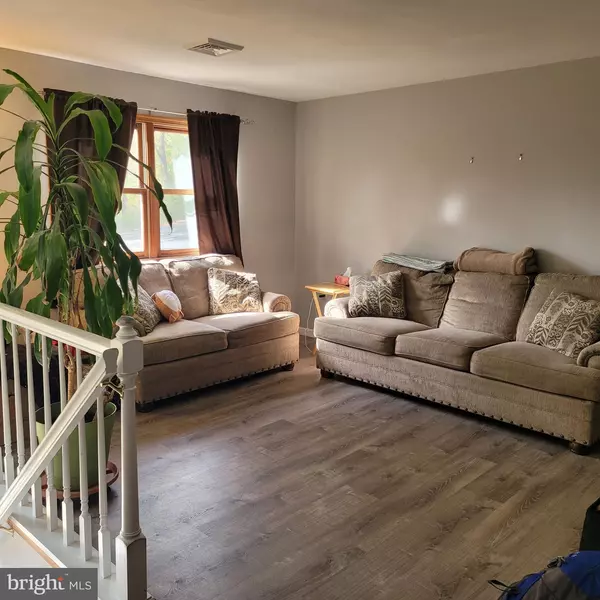For more information regarding the value of a property, please contact us for a free consultation.
101 SCHWEITZ RD Fleetwood, PA 19522
Want to know what your home might be worth? Contact us for a FREE valuation!

Our team is ready to help you sell your home for the highest possible price ASAP
Key Details
Sold Price $335,000
Property Type Single Family Home
Sub Type Detached
Listing Status Sold
Purchase Type For Sale
Square Footage 2,034 sqft
Price per Sqft $164
Subdivision None Available
MLS Listing ID PABK2049282
Sold Date 11/26/24
Style Raised Ranch/Rambler
Bedrooms 3
Full Baths 2
HOA Y/N N
Abv Grd Liv Area 1,034
Originating Board BRIGHT
Year Built 1987
Annual Tax Amount $4,501
Tax Year 2024
Lot Size 1.140 Acres
Acres 1.14
Lot Dimensions 0.00 x 0.00
Property Description
Welcome to 101 Schweitz Rd! The Work is done! Move right in to this lovely bi-level ranch style home with fresh paint and new flooring through out. The roof is newer. The heat pump is newer. The main floor has a spacious living room, kitchen and dining area and has a walk out to the back yard. There are 3 bedrooms and updated full bath. The lower level has a cozy family room with coal stove, lots of storage, a second full bath with stall shower and a workshop. A generator hook up is ready for any emergency. Surprise! There's hot tub room here too. This entertaining spot has a sliding door to the deck which is surrounded by flowering plants and shrubs. The chicken and duck enclosures remain .The 1.14 acre lot gives you plenty of space for vegetable gardening too. Need a place for outdoor things? There's a 10 x 20 shed by the driveway. Don't hesitate. Call for your tour today!
Location
State PA
County Berks
Area Rockland Twp (10275)
Zoning R
Rooms
Basement Daylight, Full
Main Level Bedrooms 3
Interior
Hot Water Electric
Heating None
Cooling Central A/C
Fireplace N
Heat Source Natural Gas
Exterior
Garage Spaces 6.0
Water Access N
Accessibility None
Total Parking Spaces 6
Garage N
Building
Story 2
Foundation Block
Sewer On Site Septic
Water Well
Architectural Style Raised Ranch/Rambler
Level or Stories 2
Additional Building Above Grade, Below Grade
New Construction N
Schools
School District Brandywine Heights Area
Others
Senior Community No
Tax ID 75-5460-00-27-6508
Ownership Fee Simple
SqFt Source Assessor
Special Listing Condition Standard
Read Less

Bought with Christopher R Smith • Daryl Tillman Realty Group




