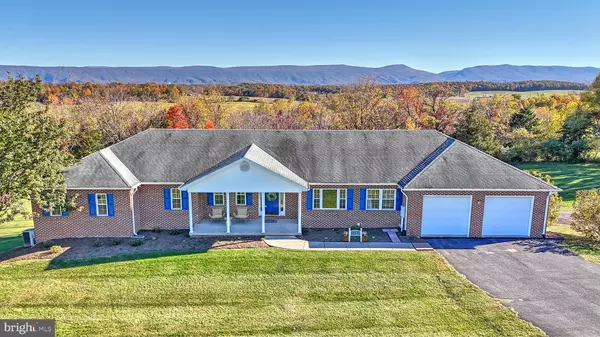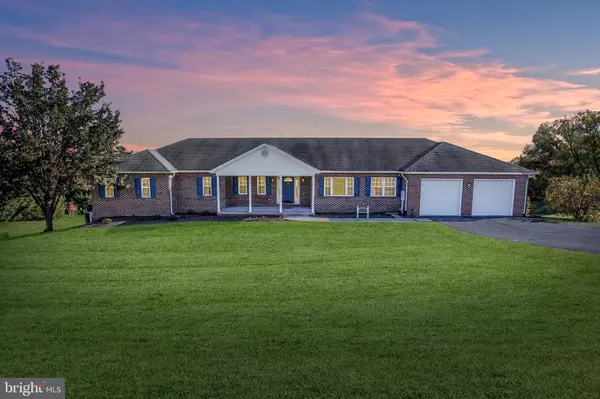For more information regarding the value of a property, please contact us for a free consultation.
362 FAIRVIEW CIR Woodstock, VA 22664
Want to know what your home might be worth? Contact us for a FREE valuation!

Our team is ready to help you sell your home for the highest possible price ASAP
Key Details
Sold Price $515,000
Property Type Single Family Home
Sub Type Detached
Listing Status Sold
Purchase Type For Sale
Square Footage 3,473 sqft
Price per Sqft $148
Subdivision Fairview
MLS Listing ID VASH2009700
Sold Date 11/22/24
Style Ranch/Rambler
Bedrooms 3
Full Baths 2
Half Baths 2
HOA Fees $12/ann
HOA Y/N Y
Abv Grd Liv Area 2,204
Originating Board BRIGHT
Year Built 1997
Annual Tax Amount $2,681
Tax Year 2022
Lot Size 3.106 Acres
Acres 3.11
Property Description
**PLEASE SUBMIT ALL OFFERS BY 8 PM, 10/31/2024**
There is no shortage of natural light or storage in this delightful brick rambler at 362 Fairview Circle
in Woodstock. It is nestled on just over 3 acres and features more than 2,200 square feet of living space. It includes 3 bedrooms, 2 full bathrooms, 2 half bathrooms, hardwood flooring, a spacious eat-in kitchen with custom oak cabinetry, a gas cooktop, and an island. The home also offers a first-floor laundry room equipped with a front-loading washer and dryer, and a large, screened porch adjacent to the kitchen. The primary bedroom on the first floor is newly carpeted and opens onto a wooden deck, ideal for enjoying your morning coffee and observing nature. The attached bathroom includes a jetted tub and a walk-in shower. There's a bonus room on the first floor that can be transformed into another bedroom, an office, or a library. This house provides abundant closets and storage space. The lower-level houses two freshly carpeted bedrooms and a newly finished full bathroom. A sizable family room and an additional bonus room offer extensive space for social gatherings or recreational activities.
Location
State VA
County Shenandoah
Zoning A1
Rooms
Other Rooms Living Room, Dining Room, Primary Bedroom, Bedroom 2, Bedroom 3, Kitchen, Family Room, Laundry, Workshop, Bathroom 1, Bonus Room, Primary Bathroom, Half Bath
Basement Connecting Stairway, Fully Finished, Heated, Improved, Interior Access, Outside Entrance, Rear Entrance, Walkout Level, Windows, Workshop, Daylight, Full
Main Level Bedrooms 1
Interior
Interior Features Attic, Bathroom - Jetted Tub, Bathroom - Tub Shower, Bathroom - Walk-In Shower, Breakfast Area, Carpet, Ceiling Fan(s), Formal/Separate Dining Room, Kitchen - Eat-In, Kitchen - Island, Kitchen - Table Space, Pantry, Primary Bath(s), Wood Floors
Hot Water Electric
Heating Heat Pump - Electric BackUp
Cooling Ceiling Fan(s), Heat Pump(s)
Flooring Carpet, Hardwood, Vinyl
Equipment Dishwasher, Cooktop, Disposal, Dryer - Front Loading, Dryer - Electric, Exhaust Fan, Icemaker, Oven - Double, Oven - Self Cleaning, Oven - Wall, Range Hood, Refrigerator, Stainless Steel Appliances, Washer - Front Loading, Water Heater
Fireplace N
Appliance Dishwasher, Cooktop, Disposal, Dryer - Front Loading, Dryer - Electric, Exhaust Fan, Icemaker, Oven - Double, Oven - Self Cleaning, Oven - Wall, Range Hood, Refrigerator, Stainless Steel Appliances, Washer - Front Loading, Water Heater
Heat Source Electric
Laundry Main Floor
Exterior
Parking Features Garage - Front Entry, Garage Door Opener, Inside Access
Garage Spaces 2.0
Utilities Available Cable TV Available, Electric Available, Phone Available, Propane
Water Access N
Roof Type Architectural Shingle
Accessibility None
Attached Garage 2
Total Parking Spaces 2
Garage Y
Building
Story 1
Foundation Block, Brick/Mortar
Sewer On Site Septic
Water Well
Architectural Style Ranch/Rambler
Level or Stories 1
Additional Building Above Grade, Below Grade
New Construction N
Schools
School District Shenandoah County Public Schools
Others
Senior Community No
Tax ID 031 06 034
Ownership Fee Simple
SqFt Source Assessor
Acceptable Financing Cash, Conventional, FHA, VA
Listing Terms Cash, Conventional, FHA, VA
Financing Cash,Conventional,FHA,VA
Special Listing Condition Standard
Read Less

Bought with Lori Y Hoffman • Realty ONE Group Old Towne




