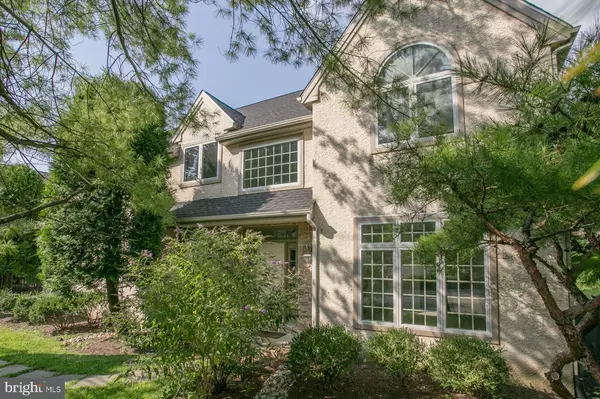For more information regarding the value of a property, please contact us for a free consultation.
5034 BRITTANY LN Bryn Mawr, PA 19010
Want to know what your home might be worth? Contact us for a FREE valuation!

Our team is ready to help you sell your home for the highest possible price ASAP
Key Details
Sold Price $749,000
Property Type Single Family Home
Sub Type Detached
Listing Status Sold
Purchase Type For Sale
Square Footage 3,518 sqft
Price per Sqft $212
Subdivision Brittany
MLS Listing ID PADE2074550
Sold Date 11/15/24
Style Colonial
Bedrooms 4
Full Baths 2
Half Baths 1
HOA Fees $25/ann
HOA Y/N Y
Abv Grd Liv Area 3,518
Originating Board BRIGHT
Year Built 1993
Annual Tax Amount $14,554
Tax Year 2024
Lot Size 0.330 Acres
Acres 0.33
Lot Dimensions 20.00 x 208.00
Property Description
Great Opportunity in a Prime Location! This 4-bedroom, 2 ½ bath home in the sought-after Brittany community of Bryn Mawr is filled with potential and awaits someone with vision to make it their own. The open floor plan features a two-story foyer, 9+ foot ceilings, and an abundance of natural light streaming through oversized windows, enhancing the spacious feel throughout. The large eat-in kitchen, complete with a center island and generous cabinet space, also features sliding glass doors that open to the backyard, providing a perfect space for indoor-outdoor living. Step down to the cozy family room with a stone fireplace—ideal for movie nights or warming up on a chilly fall evening. The first floor includes a half bath, a spacious coat closet, laundry room, and access to a two-car garage. Upstairs, the open landing leads to the primary bedroom suite, which offers a sitting area, an enormous walk-in closet, and a primary bathroom. Three additional bedrooms and a full bathroom complete the upper level. The full, unfinished basement provides ample storage and is a blank canvas for future living space. Located just minutes from the Bryn Mawr train station, and close to restaurants, shopping, major highways, and the Haverford Reserve nature trails and playing fields, this home is a fantastic opportunity for someone looking to create their dream home in a wonderful community.
Location
State PA
County Delaware
Area Haverford Twp (10422)
Zoning RESIDENTIAL
Rooms
Other Rooms Living Room, Dining Room, Primary Bedroom, Bedroom 2, Bedroom 3, Kitchen, Family Room, Foyer, Bedroom 1, Laundry, Primary Bathroom, Full Bath
Basement Full, Unfinished
Interior
Hot Water Natural Gas
Cooling Central A/C
Flooring Carpet, Hardwood, Tile/Brick
Fireplaces Number 2
Fireplace Y
Heat Source Natural Gas
Exterior
Parking Features Garage - Side Entry, Garage Door Opener, Inside Access
Garage Spaces 2.0
Water Access N
Accessibility None
Attached Garage 2
Total Parking Spaces 2
Garage Y
Building
Story 2
Foundation Concrete Perimeter
Sewer Public Sewer
Water Public
Architectural Style Colonial
Level or Stories 2
Additional Building Above Grade, Below Grade
New Construction N
Schools
Elementary Schools Coopertown
Middle Schools Haverford
High Schools Haverford Senior
School District Haverford Township
Others
HOA Fee Include Common Area Maintenance
Senior Community No
Tax ID 22-04-00523-71
Ownership Fee Simple
SqFt Source Assessor
Acceptable Financing Cash, Conventional, FHA, VA
Listing Terms Cash, Conventional, FHA, VA
Financing Cash,Conventional,FHA,VA
Special Listing Condition Third Party Approval, Standard
Read Less

Bought with Damon C. Michels • KW Main Line - Narberth




