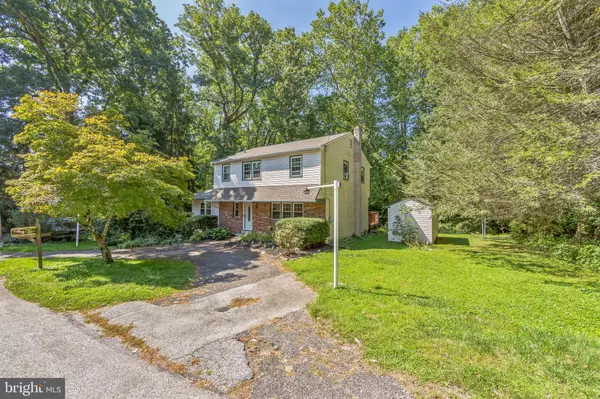For more information regarding the value of a property, please contact us for a free consultation.
13 CASTLE ROCK RD Newtown Square, PA 19073
Want to know what your home might be worth? Contact us for a FREE valuation!

Our team is ready to help you sell your home for the highest possible price ASAP
Key Details
Sold Price $420,000
Property Type Single Family Home
Sub Type Detached
Listing Status Sold
Purchase Type For Sale
Square Footage 1,968 sqft
Price per Sqft $213
Subdivision Castle Rock
MLS Listing ID PADE2074414
Sold Date 10/21/24
Style Colonial
Bedrooms 4
Full Baths 2
Half Baths 1
HOA Fees $43/ann
HOA Y/N Y
Abv Grd Liv Area 1,968
Originating Board BRIGHT
Year Built 1975
Annual Tax Amount $4,755
Tax Year 2024
Lot Size 10,019 Sqft
Acres 0.23
Lot Dimensions 120.00 x 80.00
Property Description
Welcome to 13 Castle Rock Road! This four bedroom, 2.5-bath Colonial home, nestled in the quaint community of Castle Rock, is situated on a private wooded lot in beautiful Edgemont Township. The first floor welcomes you with an entry foyer with a large closet. To the right, you'll find a spacious living room, perfect for relaxation or entertaining guests. The dining room, featuring French doors, provides a large space for formal gatherings. The spacious kitchen adjoins the family room and opens to a deck that overlooks the woods, offering a perfect spot for outdoor dining or enjoying nature. The very private backyard enhances your sense of tranquility. Upstairs, the owner's suite includes a private bath, creating a private retreat. Three additional spacious bedrooms and a hall bath complete the second level. The basement offers additional living space with a partially finished area with a cedar closet and a utility room with a laundry area. Throughout the home, hardwood flooring, and a newer roof, just 3 years old, adds value and peace of mind. Located in the sought-after Rose Tree Media School District and minutes from the Ridley Creek State Park this home is ideal. This active community has many events at the private William L. Blithe Park which features a playground and basketball court. Enjoy easy access to nearby shopping areas, including Whole Foods, and a variety of trendy restaurants. This home has public water and sewer, and is being sold in "as is" condition, offering you the opportunity to make it your own. Don't miss the chance to create your dream home in this wonderful community! Make an offer!
Location
State PA
County Delaware
Area Edgmont Twp (10419)
Zoning RESS
Rooms
Basement Full
Interior
Interior Features Ceiling Fan(s), Dining Area, Family Room Off Kitchen, Kitchen - Eat-In, Pantry
Hot Water Oil
Heating Hot Water
Cooling Wall Unit
Flooring Hardwood, Tile/Brick
Equipment Stove, Built-In Microwave, Refrigerator, Dishwasher
Fireplace N
Appliance Stove, Built-In Microwave, Refrigerator, Dishwasher
Heat Source Oil
Laundry Basement
Exterior
Exterior Feature Deck(s), Porch(es)
Garage Spaces 2.0
Water Access N
View Trees/Woods
Roof Type Asphalt
Accessibility None
Porch Deck(s), Porch(es)
Total Parking Spaces 2
Garage N
Building
Story 2
Foundation Block
Sewer Public Sewer
Water Public
Architectural Style Colonial
Level or Stories 2
Additional Building Above Grade, Below Grade
New Construction N
Schools
School District Rose Tree Media
Others
HOA Fee Include Common Area Maintenance
Senior Community No
Tax ID 19-00-00034-00
Ownership Fee Simple
SqFt Source Assessor
Acceptable Financing Conventional
Listing Terms Conventional
Financing Conventional
Special Listing Condition Standard
Read Less

Bought with Svetlana Sypen • Keller Williams Real Estate-Langhorne




