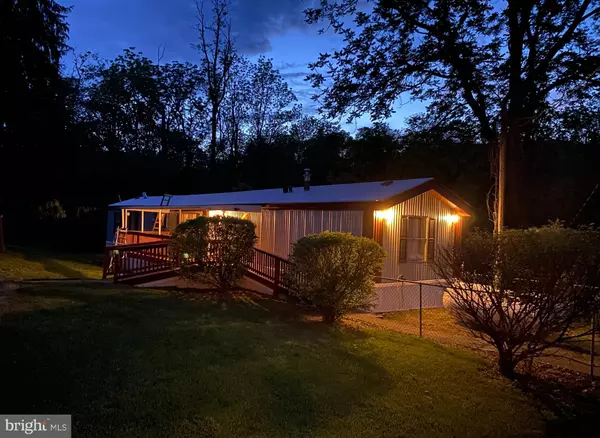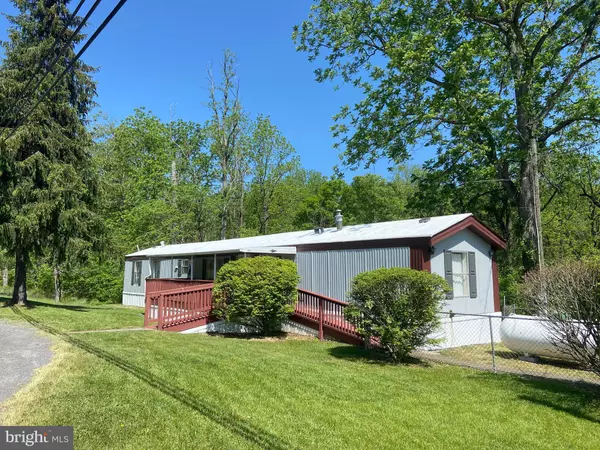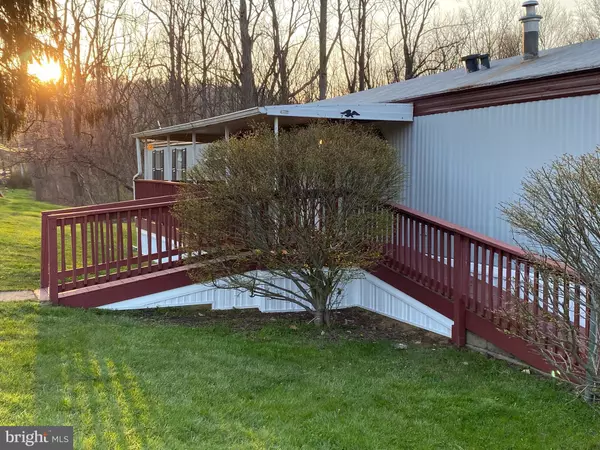For more information regarding the value of a property, please contact us for a free consultation.
3773 N ATHERTON ST Port Matilda, PA 16870
Want to know what your home might be worth? Contact us for a FREE valuation!

Our team is ready to help you sell your home for the highest possible price ASAP
Key Details
Sold Price $130,000
Property Type Manufactured Home
Sub Type Manufactured
Listing Status Sold
Purchase Type For Sale
Square Footage 1,120 sqft
Price per Sqft $116
Subdivision None Available
MLS Listing ID PACE2510022
Sold Date 11/27/24
Style Ranch/Rambler
Bedrooms 3
Full Baths 2
HOA Y/N N
Abv Grd Liv Area 1,120
Originating Board BRIGHT
Year Built 1995
Annual Tax Amount $1,134
Tax Year 2022
Lot Size 1.000 Acres
Acres 1.0
Lot Dimensions 0.00 x 0.00
Property Description
One Acres, 3 Beds, 2 Full Baths and a Oversized Garage with new roof and under body repair pit. In SCASD, close to PSU for Sporting events. Interior painted recently, new central heating and cooling system (propane). Updated plank flooring, new skirting, decks repainted, ample off street parking, as well as driveway spaces. Refrigerator, Stove, Microwave, Dishwasher, Washer, and Dryer come with the property. Secondary garage for storage and small shed previous used as a chicken coop. Very well cared for home with space for a garden.
Location
State PA
County Centre
Area Patton Twp (16418)
Zoning R
Rooms
Other Rooms Living Room, Primary Bedroom, Bedroom 2, Kitchen, Bedroom 1, Laundry, Primary Bathroom, Full Bath
Main Level Bedrooms 3
Interior
Interior Features Breakfast Area, Built-Ins, Combination Kitchen/Dining, Entry Level Bedroom, Flat, Floor Plan - Traditional, Kitchen - Eat-In, Bathroom - Soaking Tub, Bathroom - Tub Shower
Hot Water Electric
Heating Heat Pump - Electric BackUp, Central
Cooling Central A/C
Flooring Laminate Plank, Vinyl
Equipment Built-In Range, Oven - Self Cleaning, Dishwasher, ENERGY STAR Refrigerator, Water Heater, Oven/Range - Electric, Washer, Dryer - Electric
Furnishings Partially
Fireplace N
Window Features Double Hung,Insulated
Appliance Built-In Range, Oven - Self Cleaning, Dishwasher, ENERGY STAR Refrigerator, Water Heater, Oven/Range - Electric, Washer, Dryer - Electric
Heat Source Propane - Leased
Laundry Main Floor, Washer In Unit, Dryer In Unit
Exterior
Exterior Feature Deck(s), Porch(es)
Parking Features Garage - Front Entry, Garage - Side Entry, Oversized
Garage Spaces 1.0
Fence Chain Link, Partially
Utilities Available Cable TV, Water Available, Propane, Electric Available
Water Access N
Roof Type Metal
Street Surface Access - On Grade,Black Top,Gravel
Accessibility Level Entry - Main, No Stairs, Mobility Improvements
Porch Deck(s), Porch(es)
Total Parking Spaces 1
Garage Y
Building
Lot Description Backs to Trees, Front Yard, Not In Development, Partly Wooded, Rear Yard, Road Frontage, Rural, SideYard(s), Sloping, Trees/Wooded, Year Round Access
Story 1
Foundation Crawl Space, Permanent
Sewer Mound System
Water Private, Well
Architectural Style Ranch/Rambler
Level or Stories 1
Additional Building Above Grade, Below Grade
Structure Type Paneled Walls
New Construction N
Schools
School District State College Area
Others
Pets Allowed Y
Senior Community No
Tax ID 18-301-,032-,0000-, 18-003-,046A,0000
Ownership Fee Simple
SqFt Source Estimated
Horse Property N
Special Listing Condition Standard
Pets Allowed No Pet Restrictions
Read Less

Bought with Ashley Sabol • Ryen Realty LLC




