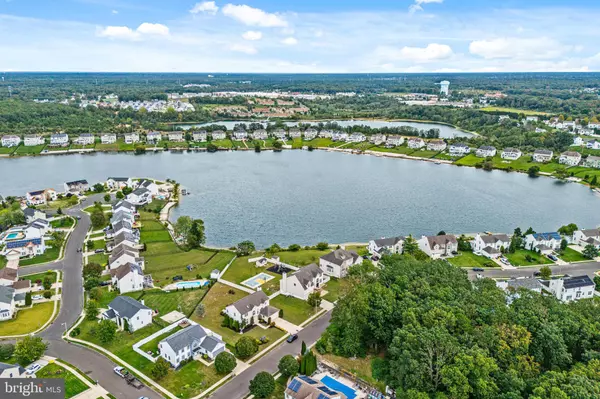For more information regarding the value of a property, please contact us for a free consultation.
5 WATERVIEW DR Sicklerville, NJ 08081
Want to know what your home might be worth? Contact us for a FREE valuation!

Our team is ready to help you sell your home for the highest possible price ASAP
Key Details
Sold Price $602,000
Property Type Single Family Home
Sub Type Detached
Listing Status Sold
Purchase Type For Sale
Square Footage 3,858 sqft
Price per Sqft $156
Subdivision Lakeside At Cobblest
MLS Listing ID NJCD2074456
Sold Date 12/03/24
Style Contemporary
Bedrooms 4
Full Baths 3
Half Baths 1
HOA Fees $55/qua
HOA Y/N Y
Abv Grd Liv Area 2,858
Originating Board BRIGHT
Year Built 2004
Annual Tax Amount $16,222
Tax Year 2023
Lot Size 0.460 Acres
Acres 0.46
Lot Dimensions 105.00 x 191
Property Description
Live lakefront at 5 Waterview Drive, a stunning residence with spectacular water views. Nestled in the desirable neighborhood of Cobblestone Farms, this luxury home offers everything you could want and more. With a 2-car garage and boasting more than 2,800 square feet, this gem has been updated and is move-in ready. With fresh paint and some new carpet throughout, this home offers 4 spacious bedrooms and 3.5 bathrooms. Upon entering, you can appreciate the soaring ceilings and oversized windows in the 2-story foyer. There is a large first-floor office complete with French doors and fresh paint and carpet. There are gorgeous hardwood floors that span throughout the main floor of the home. The generous-sized living room flows to the formal dining room with an open floor plan. The spacious eat-in kitchen offers new black stainless steel appliances with white cabinetry and gleaming granite countertops. There is also a pantry and plenty of storage. The highlight of the main floor is the 2-story family room with a wall of windows that allow natural light to fill the space. Captivating water views are a focal point along with the gas fireplace for those cool nights. A laundry room with new flooring and new washer and dryer and a half bathroom complete this floor. Boasting an unparalleled blend of elegance and comfort, the second level of this home does not disappoint. The primary bedroom is a true retreat, complete with double closets, including a spacious walk-in closet for all of your wardrobe needs. The ensuite primary bathroom offers a generously sized tub, a walk-in shower, and a double sink vanity. There are 3 additional bedrooms on this level and the hallway bathroom has been tastefully renovated, adding a touch of modern sophistication to this already impressive home. For those who love entertainment, the basement features a theater room, providing the ideal space for movie nights. Whether hosting guests or spending quality time with family, this home offers a perfect balance of privacy and communal spaces. There is also a bonus room that can be used as a 5th bedroom, gym, playroom, or whatever your needs may be. The backyard is a recreational paradise, featuring a basketball court for games and exercise and a brand new tree deck for relaxation. With direct water access, you can enjoy serene moments by the water's edge, or even take your paddle boat out for some fun. Don't miss out on the opportunity to make this stunning residence your own.
Location
State NJ
County Camden
Area Gloucester Twp (20415)
Zoning RES
Rooms
Other Rooms Living Room, Dining Room, Primary Bedroom, Bedroom 2, Bedroom 3, Bedroom 4, Kitchen, Family Room, Basement, Laundry, Office, Utility Room, Bathroom 2, Bathroom 3, Primary Bathroom, Half Bath
Basement Fully Finished, Heated, Improved, Interior Access, Outside Entrance, Rear Entrance, Sump Pump, Walkout Level, Windows
Interior
Interior Features Dining Area, Kitchen - Eat-In, Kitchen - Island, Walk-in Closet(s), Breakfast Area, Ceiling Fan(s), Bathroom - Stall Shower, Bathroom - Tub Shower, Additional Stairway, Attic, Carpet, Crown Moldings, Family Room Off Kitchen, Floor Plan - Open, Formal/Separate Dining Room, Kitchen - Table Space, Primary Bath(s), Recessed Lighting, Skylight(s), Bathroom - Soaking Tub, Upgraded Countertops
Hot Water Natural Gas
Heating Forced Air
Cooling Central A/C
Flooring Carpet, Hardwood, Tile/Brick
Fireplaces Number 1
Fireplaces Type Gas/Propane
Equipment Built-In Microwave, Dryer, Microwave, Oven/Range - Gas, Refrigerator, Washer
Furnishings No
Fireplace Y
Window Features Bay/Bow
Appliance Built-In Microwave, Dryer, Microwave, Oven/Range - Gas, Refrigerator, Washer
Heat Source Natural Gas
Laundry Main Floor, Has Laundry, Dryer In Unit, Washer In Unit
Exterior
Exterior Feature Deck(s)
Parking Features Garage - Front Entry, Inside Access
Garage Spaces 4.0
Fence Fully
Amenities Available Lake
Water Access N
View Lake
Roof Type Architectural Shingle
Accessibility 2+ Access Exits
Porch Deck(s)
Attached Garage 2
Total Parking Spaces 4
Garage Y
Building
Story 2
Foundation Concrete Perimeter
Sewer Public Sewer
Water Public
Architectural Style Contemporary
Level or Stories 2
Additional Building Above Grade, Below Grade
Structure Type 9'+ Ceilings,2 Story Ceilings,Dry Wall,High,Vaulted Ceilings
New Construction N
Schools
School District Gloucester Township Public Schools
Others
HOA Fee Include Common Area Maintenance
Senior Community No
Tax ID 15-18310-00029
Ownership Fee Simple
SqFt Source Estimated
Security Features Smoke Detector,Carbon Monoxide Detector(s)
Acceptable Financing Cash, Conventional, FHA, VA
Listing Terms Cash, Conventional, FHA, VA
Financing Cash,Conventional,FHA,VA
Special Listing Condition Standard
Read Less

Bought with Muzamal Hussain • EXP Realty, LLC




