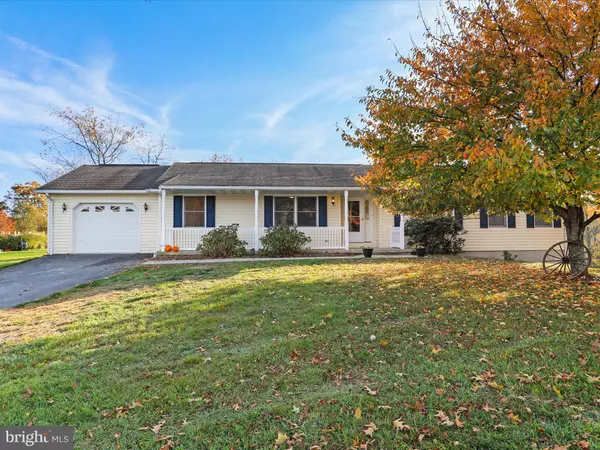For more information regarding the value of a property, please contact us for a free consultation.
350 RIDGE VIEW DR Berkeley Springs, WV 25411
Want to know what your home might be worth? Contact us for a FREE valuation!

Our team is ready to help you sell your home for the highest possible price ASAP
Key Details
Sold Price $310,000
Property Type Single Family Home
Sub Type Detached
Listing Status Sold
Purchase Type For Sale
Square Footage 2,034 sqft
Price per Sqft $152
Subdivision Ridge View
MLS Listing ID WVMO2005260
Sold Date 12/04/24
Style Ranch/Rambler
Bedrooms 3
Full Baths 2
HOA Fees $41/ann
HOA Y/N Y
Abv Grd Liv Area 2,034
Originating Board BRIGHT
Year Built 2006
Annual Tax Amount $1,529
Tax Year 2022
Lot Size 0.864 Acres
Acres 0.86
Property Description
Charming rancher nestled on a spacious 0.86-acre corner lot in the serene Ridge View community! Offering 3 bedrooms, 2 full baths. With 2,034 sq.ft. of well-designed living space, this home features a large living room that seamlessly flows into the dining area and an inviting eat-in kitchen, complete with a breakfast bar, ample cabinetry and table space. A cozy family room, highlighted by double doors that open up to a spacious backyard deck, perfect for entertaining or enjoying your days outdoors. Primary bedroom comes with its own en suite, along with laundry facilities conveniently located on the main level. Full unfinished basement offers endless possibilities to create additional living space. Close to local amenities, hospital, outdoor recreation, and commuter routes. Don't miss the chance to call this home! Schedule your showing today!
Location
State WV
County Morgan
Zoning 101
Rooms
Other Rooms Living Room, Dining Room, Primary Bedroom, Bedroom 2, Bedroom 3, Kitchen, Family Room, Basement, Laundry, Primary Bathroom, Full Bath
Basement Full, Interior Access, Outside Entrance, Walkout Level
Main Level Bedrooms 3
Interior
Interior Features Ceiling Fan(s), Attic, Bathroom - Tub Shower, Bathroom - Walk-In Shower, Bathroom - Soaking Tub, Combination Kitchen/Dining, Crown Moldings, Entry Level Bedroom, Kitchen - Eat-In, Kitchen - Table Space, Primary Bath(s), Recessed Lighting, Walk-in Closet(s)
Hot Water Electric
Heating Heat Pump(s)
Cooling Central A/C
Flooring Luxury Vinyl Plank
Equipment Dryer, Disposal, Dishwasher, Microwave, Refrigerator, Stove, Washer
Fireplace N
Appliance Dryer, Disposal, Dishwasher, Microwave, Refrigerator, Stove, Washer
Heat Source Electric
Laundry Dryer In Unit, Main Floor, Washer In Unit
Exterior
Exterior Feature Deck(s), Porch(es)
Parking Features Garage - Front Entry, Garage Door Opener
Garage Spaces 4.0
Water Access N
Roof Type Architectural Shingle
Accessibility None
Porch Deck(s), Porch(es)
Attached Garage 1
Total Parking Spaces 4
Garage Y
Building
Story 1
Foundation Permanent, Block
Sewer Public Septic, Private Septic Tank
Water Public
Architectural Style Ranch/Rambler
Level or Stories 1
Additional Building Above Grade, Below Grade
New Construction N
Schools
School District Morgan County Schools
Others
Senior Community No
Tax ID 02 2015700000000
Ownership Fee Simple
SqFt Source Assessor
Special Listing Condition Standard
Read Less

Bought with Derrick Blaine Wolfensberger • Real Estate Teams, LLC
GET MORE INFORMATION





