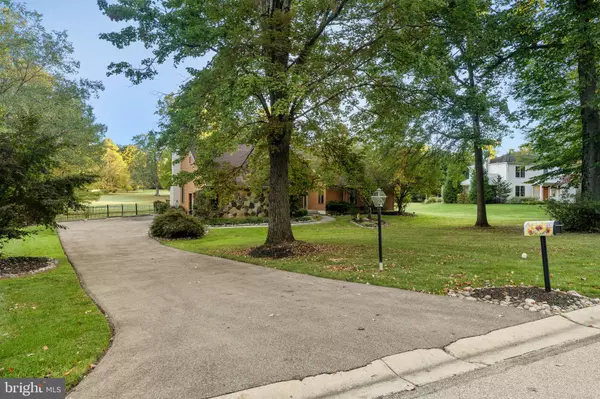For more information regarding the value of a property, please contact us for a free consultation.
923 SAINT ANDREWS DR Malvern, PA 19355
Want to know what your home might be worth? Contact us for a FREE valuation!

Our team is ready to help you sell your home for the highest possible price ASAP
Key Details
Sold Price $860,000
Property Type Single Family Home
Sub Type Detached
Listing Status Sold
Purchase Type For Sale
Square Footage 2,816 sqft
Price per Sqft $305
Subdivision Fairway Village
MLS Listing ID PACT2084350
Sold Date 11/22/24
Style Contemporary
Bedrooms 4
Full Baths 3
HOA Fees $25/ann
HOA Y/N Y
Abv Grd Liv Area 2,816
Originating Board BRIGHT
Year Built 1982
Annual Tax Amount $6,966
Tax Year 2024
Lot Size 0.578 Acres
Acres 0.58
Lot Dimensions 0.00 x 0.00
Property Description
Welcome to this amazing home located in the cute community of Fairway Village! This home is located on a cul-de-sac street in a mature neighborhood! As you pull up to this 4 bedroom 1st floor Primary bedroom and bath,3 full bath home and walk in you are instantly greeted with tons of sunshine from the many windows and skylights. This home is great for entertaining and has been added on over the years to expand it. The architectural lines on the inside of this home are spectacular which gives the feel of an open style floor plan. The first thing you notice when inside home are the hardwood flrs and vaulted ceilings! The floors are amazing with an inlay detail which makes them pop using light and dark hardwood flooring. It is a work of art. The living room has a large feel to it with the vaulted ceilings and a great place to hang out, have a roaring fire while looking out the 2 sliding glass doors at the deck and open common ground outside! The living room flows into the dining room which has hardwood flrs, can host multiple people and has nice lighting. The gourmet kitchen is the main focal point of this home! It has granite counter tops, 2 islands for plenty of seating, all stainless-steel appliances, 6 burner gas stove, title backsplash, hardwood floors, recessed lighting and lots of cabinet space. The family room is awesome, with its high cathedral/vaulted ceiling, raised stone hearth fireplace which extends from floor to ceiling, hardwood floors and another amazing view of the deck and back yard through the sliding doors. There is also a curved staircase that goes to the Office above which has lots of lighting and a balcony that over looks the family room. The first floor hosts the primary bedroom which is a beautiful sanctuary with its vaulted ceilings, skylights, sliding door to the deck then you have the fabulous Master bath with a large walk on closet his and her sinks tile floor, lots of lighting, very large glass walk in shower with 2 shower heads, there is also a sauna in here as well as a Bidet. On this same floor there are 2 nice sized bedrooms with good closet space and the washer and dryer. Upstairs besides the office there is one more bedroom with full bath which is perfect for a guest room or make into a separate office space. This is a wonderfully cared for home with style and sophistication located close to Malvern and West Chester Boros, 202, the pa turnpike and all the great thing to do in the area. Come and enjoy the peaceful Deck and enjoy!
Location
State PA
County Chester
Area East Goshen Twp (10353)
Zoning R10
Rooms
Other Rooms Primary Bedroom, Bedroom 2, Bedroom 4, Basement, Bedroom 1, Office, Primary Bathroom
Basement Full, Partially Finished
Main Level Bedrooms 3
Interior
Interior Features Additional Stairway, Bathroom - Soaking Tub, Breakfast Area, Carpet, Ceiling Fan(s), Chair Railings, Curved Staircase, Dining Area, Family Room Off Kitchen, Floor Plan - Open, Kitchen - Gourmet, Kitchen - Island
Hot Water Natural Gas
Heating Heat Pump(s)
Cooling Central A/C
Flooring Ceramic Tile, Carpet, Hardwood
Fireplaces Number 2
Fireplaces Type Gas/Propane, Mantel(s)
Equipment Dishwasher
Fireplace Y
Appliance Dishwasher
Heat Source Electric, Natural Gas
Laundry Main Floor
Exterior
Exterior Feature Deck(s)
Parking Features Garage - Side Entry
Garage Spaces 2.0
Water Access N
View Panoramic
Roof Type Architectural Shingle
Accessibility None
Porch Deck(s)
Attached Garage 2
Total Parking Spaces 2
Garage Y
Building
Lot Description Backs - Open Common Area, Cul-de-sac
Story 1.5
Foundation Concrete Perimeter
Sewer Public Sewer
Water Public
Architectural Style Contemporary
Level or Stories 1.5
Additional Building Above Grade, Below Grade
Structure Type Vaulted Ceilings
New Construction N
Schools
Elementary Schools East Goshen
Middle Schools J.R. Fugett
High Schools West Chester East
School District West Chester Area
Others
HOA Fee Include Common Area Maintenance
Senior Community No
Tax ID 53-02E-0014
Ownership Fee Simple
SqFt Source Assessor
Acceptable Financing Cash, Conventional
Listing Terms Cash, Conventional
Financing Cash,Conventional
Special Listing Condition Standard
Read Less

Bought with Karen Dougherty • EXP Realty, LLC




