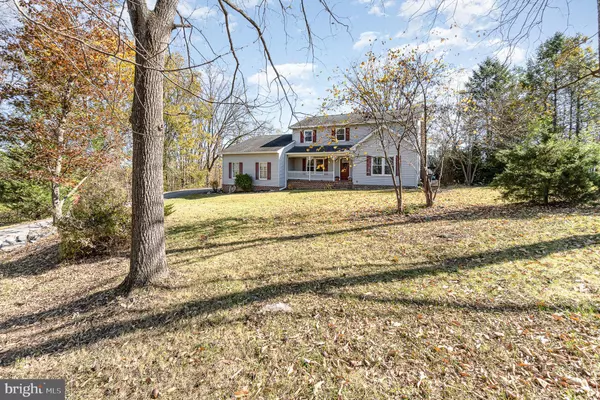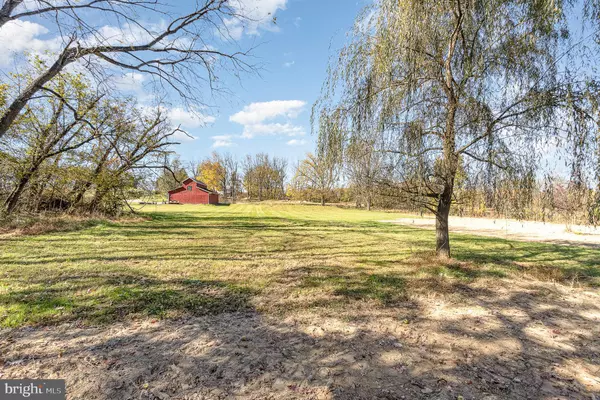For more information regarding the value of a property, please contact us for a free consultation.
531 S MIDDLESEX RD Carlisle, PA 17015
Want to know what your home might be worth? Contact us for a FREE valuation!

Our team is ready to help you sell your home for the highest possible price ASAP
Key Details
Sold Price $510,531
Property Type Single Family Home
Sub Type Detached
Listing Status Sold
Purchase Type For Sale
Square Footage 2,208 sqft
Price per Sqft $231
Subdivision None Available
MLS Listing ID PACB2036334
Sold Date 12/06/24
Style Traditional
Bedrooms 3
Full Baths 2
Half Baths 1
HOA Y/N N
Abv Grd Liv Area 2,208
Originating Board BRIGHT
Year Built 1986
Annual Tax Amount $4,243
Tax Year 2024
Lot Size 4.300 Acres
Acres 4.3
Property Description
Set perfectly on over 4 acres of open fields and bordered by mature trees, this beautifully updated home offers the perfect blend of convenience and privacy. With over 2,200 square feet of living space, this two-story home has been thoughtfully renovated throughout. The spacious living and dining rooms seamlessly connect to a stunning kitchen, featuring an expansive island, upgraded cabinetry, and premium appliances. The kitchen flows into the light-filled family room with a wood accent wall and new French doors that open to a private backyard and outdoor living space. Upstairs, you'll find three generously sized bedrooms, including a primary suite with large walk-in closets and an ensuite bathroom. An updated second bathroom serves the other two bedrooms, both of which are spacious and comfortable. The second floor has been refreshed with new carpeting throughout. The three car oversized garage offers incredible storage and workshop area. Outside, you'll enjoy picturesque views of open fields and a classic monitor-style barn, making this property perfect for a hobby farm or other pursuits. With endless possibilities, this is a property you won't want to miss!
Location
State PA
County Cumberland
Area South Middleton Twp (14440)
Zoning RESIDENTIAL
Rooms
Other Rooms Living Room, Dining Room, Primary Bedroom, Bedroom 2, Bedroom 3, Kitchen, Family Room, Bathroom 2, Primary Bathroom, Half Bath
Interior
Interior Features Attic, Bathroom - Walk-In Shower, Breakfast Area, Built-Ins, Carpet, Cedar Closet(s), Ceiling Fan(s), Chair Railings, Family Room Off Kitchen, Floor Plan - Open, Floor Plan - Traditional, Kitchen - Island, Primary Bath(s), Recessed Lighting, Upgraded Countertops, Walk-in Closet(s), Wood Floors
Hot Water Electric
Heating Forced Air, Heat Pump(s)
Cooling Central A/C
Flooring Carpet, Ceramic Tile, Luxury Vinyl Plank, Wood
Equipment Dishwasher, Disposal, Dryer, Microwave, Oven/Range - Electric, Range Hood, Refrigerator, Washer
Furnishings No
Fireplace N
Window Features Replacement,Insulated
Appliance Dishwasher, Disposal, Dryer, Microwave, Oven/Range - Electric, Range Hood, Refrigerator, Washer
Heat Source Electric
Exterior
Exterior Feature Deck(s), Patio(s), Porch(es)
Parking Features Inside Access, Oversized, Garage - Side Entry
Garage Spaces 9.0
Fence Board
Water Access N
View Pasture
Roof Type Architectural Shingle
Accessibility None
Porch Deck(s), Patio(s), Porch(es)
Attached Garage 3
Total Parking Spaces 9
Garage Y
Building
Lot Description Cleared, Partly Wooded
Story 2
Foundation Crawl Space
Sewer On Site Septic
Water Well
Architectural Style Traditional
Level or Stories 2
Additional Building Above Grade, Below Grade
Structure Type Dry Wall
New Construction N
Schools
High Schools Boiling Springs
School District South Middleton
Others
Senior Community No
Tax ID 40-09-0535-001S
Ownership Fee Simple
SqFt Source Assessor
Acceptable Financing Cash, Conventional
Horse Property Y
Horse Feature Horses Allowed
Listing Terms Cash, Conventional
Financing Cash,Conventional
Special Listing Condition Standard
Read Less

Bought with SHARON M REIFSNYDER • Iron Valley Real Estate of Central PA




