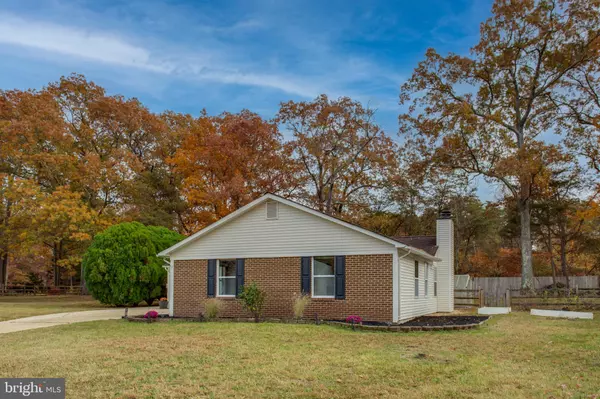For more information regarding the value of a property, please contact us for a free consultation.
2580 SUSSEX CT Waldorf, MD 20602
Want to know what your home might be worth? Contact us for a FREE valuation!

Our team is ready to help you sell your home for the highest possible price ASAP
Key Details
Sold Price $395,000
Property Type Single Family Home
Sub Type Detached
Listing Status Sold
Purchase Type For Sale
Square Footage 1,790 sqft
Price per Sqft $220
Subdivision St Charles Sub - Wakefield
MLS Listing ID MDCH2037112
Sold Date 12/06/24
Style Ranch/Rambler
Bedrooms 4
Full Baths 2
HOA Fees $41/ann
HOA Y/N Y
Abv Grd Liv Area 1,790
Originating Board BRIGHT
Year Built 1978
Annual Tax Amount $4,275
Tax Year 2024
Lot Size 10,710 Sqft
Acres 0.25
Property Description
NOTE: Square footage in tax records is not correct! The garage was converted to living space to provide a total square footage of 1790!!
**Charming Rambler with Large Fenced Yard** This beautifully maintained rambler features 4 spacious bedrooms and 2 full bathrooms. The garage has been thoughtfully converted to be a fourth bedroom or additional living space, perfect for guests or family. Enjoy the convenience of a paved driveway allowing at least 4 parking spaces. There is a new HVAC system equipped with a dehumidifier and UV air purifier. The updated thermostat adds to the modern comforts, while the new washer and dryer make laundry a breeze. Cozy up in the living room with a pellet stove and enjoy the benefits of nearly new appliances, including a new refrigerator. The primary bathroom boasts heated floors, providing a luxurious touch. Crown molding throughout the home adds elegance to every room. Don't miss out on this stunning property!
***In addition this property is eligible for the Community Empowerment Initiative, offering up to $5,000 in down payment assistance. Take advantage of this special grant and make your dream of homeownership a reality! Contact me today to learn more about this amazing offer!"
Location
State MD
County Charles
Zoning PUD
Rooms
Main Level Bedrooms 4
Interior
Interior Features Breakfast Area, Ceiling Fan(s), Combination Kitchen/Dining, Family Room Off Kitchen, Floor Plan - Open
Hot Water Electric
Heating Heat Pump(s)
Cooling Central A/C
Fireplaces Number 1
Fireplace Y
Heat Source Electric
Exterior
Garage Spaces 5.0
Fence Fully
Water Access N
Accessibility None
Total Parking Spaces 5
Garage N
Building
Story 1
Foundation Slab
Sewer Public Sewer
Water Public
Architectural Style Ranch/Rambler
Level or Stories 1
Additional Building Above Grade, Below Grade
New Construction N
Schools
School District Charles County Public Schools
Others
Senior Community No
Tax ID 0906089119
Ownership Fee Simple
SqFt Source Assessor
Special Listing Condition Standard
Read Less

Bought with Royal Purvis Sr. • Purvis Realty Group, LLC.
GET MORE INFORMATION





