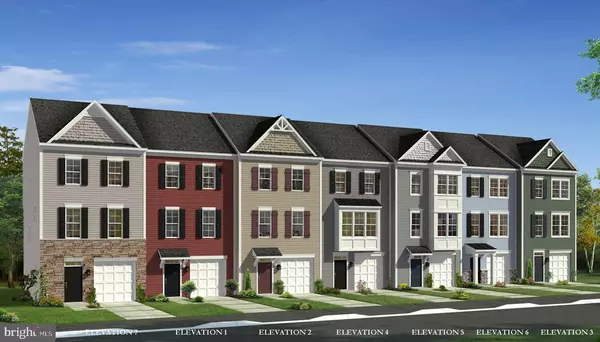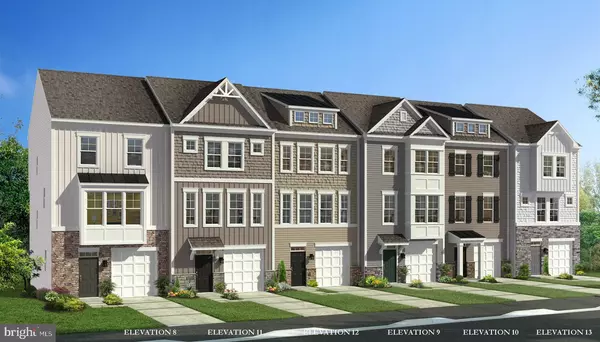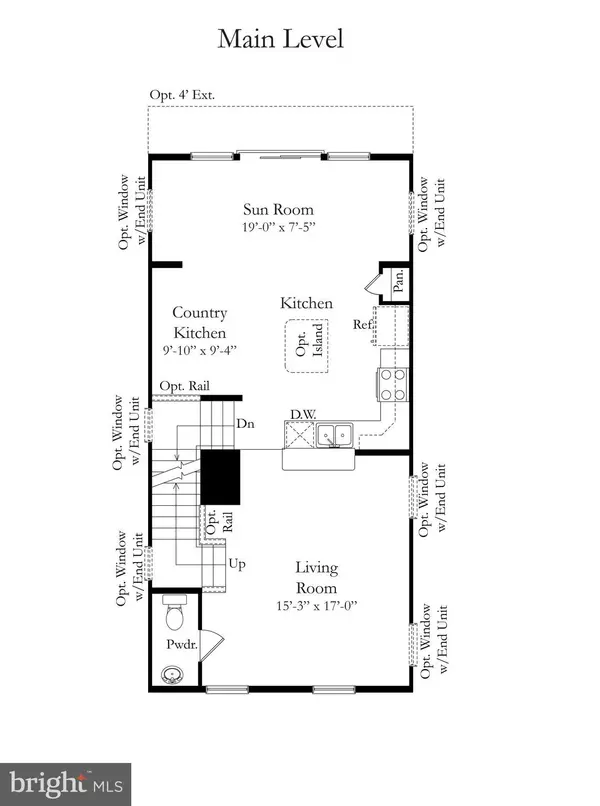For more information regarding the value of a property, please contact us for a free consultation.
HOMESITE 638 SLICK TER Martinsburg, WV 25403
Want to know what your home might be worth? Contact us for a FREE valuation!

Our team is ready to help you sell your home for the highest possible price ASAP
Key Details
Sold Price $328,871
Property Type Townhouse
Sub Type End of Row/Townhouse
Listing Status Sold
Purchase Type For Sale
Square Footage 2,026 sqft
Price per Sqft $162
Subdivision Martinsburg Station
MLS Listing ID WVBE2029196
Sold Date 12/06/24
Style Colonial
Bedrooms 3
Full Baths 3
Half Baths 1
HOA Fees $94/mo
HOA Y/N Y
Abv Grd Liv Area 2,026
Originating Board BRIGHT
Year Built 2024
Tax Year 2024
Lot Size 4,808 Sqft
Acres 0.11
Property Description
*OFFERING UP TO 10K IN CLOSING ASSISTANCE FOR PRIMARY RESIDENCE WITH USE OF PREFERRED LENDER AND TITLE.*
December Delivery in Berkeley County’s premier planned community featuring a clubhouse, swimming pools, walking trails, lush landscaping and mountain views. The Deep Creek II, 3 level townhome with 1 car garage featuring 3 Bedrooms and 3.5 Baths. The covered front porch leads directly through the front door into the spacious lower level including 9 ft. ceilings, foyer with a double coat closet, access to the garage continuing into the fully finished lower level recreation room with full bath and walkout access to rear yard with privacy fencing. This home features a 3 level sunroom extension. Open concept main level with 9 ft. ceilings, luxury vinyl plank flooring throughout this level, dining room and kitchen with stainless appliances, large 8’ plus island, Mission style white cabinets, Miami Vena quartz countertops, that leads directly into living room with powder room. The primary suite includes a tray ceiling and large walk-in closet. The primary bathroom has dual vanities with tiled shower with seat. Laundry is located on the bedroom level, two additional bedrooms, full bathroom with shower/tub combination, and a linen closet complete this level. Home and community information, including pricing, included features, terms, conditions, availability and sales procedures related to appointments subject to change without notice. All images are for illustrative purposes only and individual homes, amenities, features, and views may differ. Images may be subject to copyright.
Location
State WV
County Berkeley
Zoning R-1
Rooms
Basement Walkout Level
Interior
Interior Features Dining Area, Family Room Off Kitchen, Kitchen - Eat-In, Pantry, Recessed Lighting, Walk-in Closet(s), Combination Kitchen/Dining, Kitchen - Island
Hot Water Electric
Heating Heat Pump(s), Programmable Thermostat, Forced Air
Cooling Central A/C, Programmable Thermostat
Equipment Disposal, Microwave, Refrigerator, Stainless Steel Appliances, Oven/Range - Electric, Dishwasher
Fireplace N
Appliance Disposal, Microwave, Refrigerator, Stainless Steel Appliances, Oven/Range - Electric, Dishwasher
Heat Source Electric
Exterior
Parking Features Garage - Front Entry
Garage Spaces 1.0
Amenities Available Club House, Tot Lots/Playground, Swimming Pool, Jog/Walk Path, Tennis Courts, Putting Green
Water Access N
Roof Type Architectural Shingle
Accessibility None
Attached Garage 1
Total Parking Spaces 1
Garage Y
Building
Story 3
Foundation Slab
Sewer Public Sewer
Water Public
Architectural Style Colonial
Level or Stories 3
Additional Building Above Grade, Below Grade
New Construction Y
Schools
School District Berkeley County Schools
Others
Senior Community No
Tax ID NO TAX RECORD
Ownership Fee Simple
SqFt Source Estimated
Special Listing Condition Standard
Read Less

Bought with Steven C Wilson • Keller Williams Realty Centre
GET MORE INFORMATION





