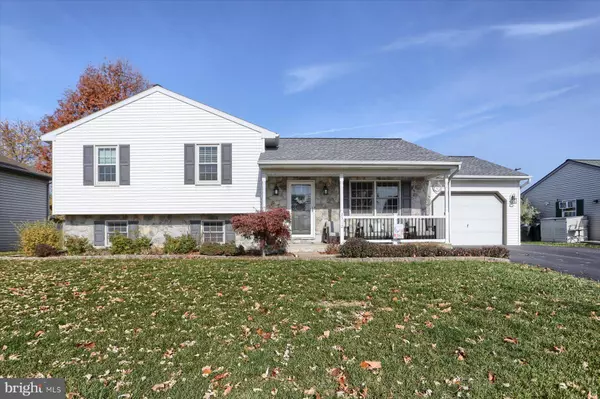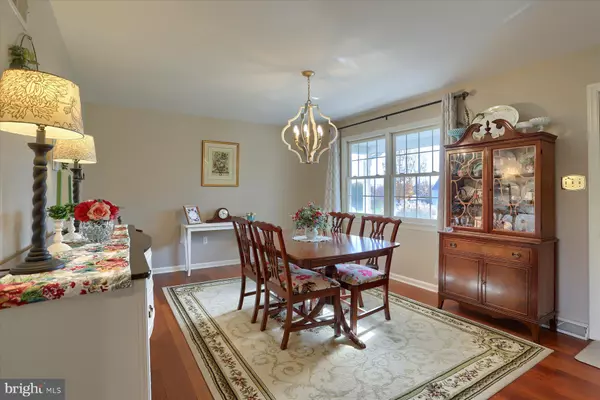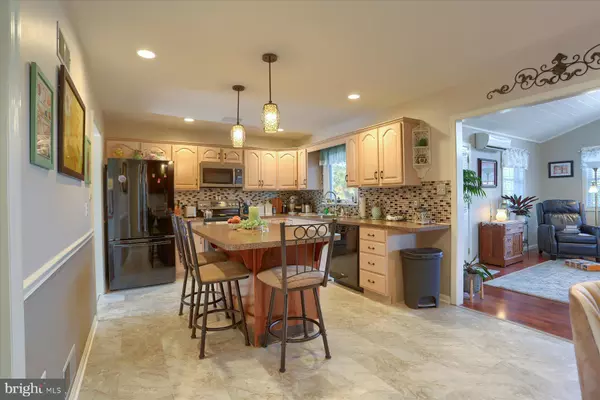For more information regarding the value of a property, please contact us for a free consultation.
2512 MAGNOLIA TER Harrisburg, PA 17110
Want to know what your home might be worth? Contact us for a FREE valuation!

Our team is ready to help you sell your home for the highest possible price ASAP
Key Details
Sold Price $348,000
Property Type Single Family Home
Sub Type Detached
Listing Status Sold
Purchase Type For Sale
Square Footage 1,886 sqft
Price per Sqft $184
Subdivision Emerald Ridge
MLS Listing ID PADA2039644
Sold Date 12/13/24
Style Split Level
Bedrooms 4
Full Baths 2
HOA Y/N N
Abv Grd Liv Area 1,436
Originating Board BRIGHT
Year Built 1995
Annual Tax Amount $4,175
Tax Year 2024
Lot Size 10,454 Sqft
Acres 0.24
Property Description
Step into this beautifully updated 4-bedroom, 2-bathroom home that offers the perfect blend of modern amenities and convenience. The upstairs bathroom features heated floors, adding a touch of luxury, while the oversized great room at the rear of the home boasts vaulted ceilings and plenty of natural light. Enjoy warm evenings in the lower level family room next to the propane fireplace. The second full-size bath conveniently positioned off of the family room/laundry. With an efficient geothermal heat pump, a water treatment system, and an RO-filtered water faucet in the kitchen, this home is designed for comfort and sustainability. Enjoy the fully fenced in backyard, a rear deck located off of the great room, with steps down to a concrete patio, and a one-car garage. Ideally located near I-81, close to shopping, restaurants, and a convenient commute to work, this home offers both tranquility and easy access to all the essentials. Come see why this is the home for you!
Location
State PA
County Dauphin
Area Susquehanna Twp (14062)
Zoning RESIDENTIAL
Rooms
Other Rooms Living Room, Dining Room, Bedroom 2, Bedroom 3, Bedroom 4, Kitchen, Basement, Bedroom 1, Great Room, Laundry, Bathroom 1, Bathroom 2
Basement Partial, Unfinished
Interior
Interior Features Bathroom - Walk-In Shower, Bathroom - Tub Shower, Carpet, Ceiling Fan(s), Dining Area, Family Room Off Kitchen, Formal/Separate Dining Room, Kitchen - Island, Recessed Lighting, Solar Tube(s), Sound System, Water Treat System
Hot Water Electric
Heating Heat Pump(s)
Cooling Central A/C
Fireplaces Number 1
Fireplaces Type Gas/Propane
Equipment Built-In Microwave, Dishwasher, Disposal, Extra Refrigerator/Freezer, Humidifier, Oven/Range - Electric, Refrigerator
Furnishings No
Fireplace Y
Appliance Built-In Microwave, Dishwasher, Disposal, Extra Refrigerator/Freezer, Humidifier, Oven/Range - Electric, Refrigerator
Heat Source Geo-thermal
Laundry Lower Floor
Exterior
Parking Features Additional Storage Area, Garage - Side Entry, Garage Door Opener, Inside Access
Garage Spaces 4.0
Fence Wood, Rear
Utilities Available Propane
Water Access N
Roof Type Shingle
Accessibility None
Attached Garage 1
Total Parking Spaces 4
Garage Y
Building
Lot Description Level
Story 3
Foundation Concrete Perimeter
Sewer Public Sewer
Water Public
Architectural Style Split Level
Level or Stories 3
Additional Building Above Grade, Below Grade
Structure Type Dry Wall,Vaulted Ceilings
New Construction N
Schools
Elementary Schools Sara Lindemuth
Middle Schools Susquehanna Township
High Schools Susquehanna Township
School District Susquehanna Township
Others
Senior Community No
Tax ID 62-021-249-000-0000
Ownership Fee Simple
SqFt Source Assessor
Acceptable Financing Cash, Conventional
Horse Property N
Listing Terms Cash, Conventional
Financing Cash,Conventional
Special Listing Condition Standard
Read Less

Bought with Prajeet Rana • EXP Realty, LLC
GET MORE INFORMATION





