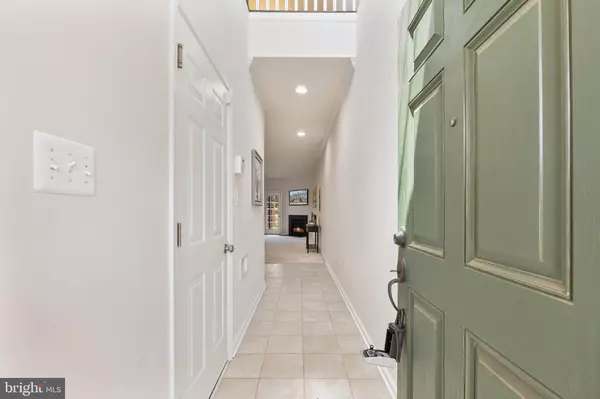For more information regarding the value of a property, please contact us for a free consultation.
25053 GREEN MOUNTAIN TER Aldie, VA 20105
Want to know what your home might be worth? Contact us for a FREE valuation!

Our team is ready to help you sell your home for the highest possible price ASAP
Key Details
Sold Price $672,000
Property Type Townhouse
Sub Type Interior Row/Townhouse
Listing Status Sold
Purchase Type For Sale
Square Footage 2,418 sqft
Price per Sqft $277
Subdivision Stone Ridge
MLS Listing ID VALO2082076
Sold Date 12/13/24
Style Colonial
Bedrooms 3
Full Baths 3
Half Baths 1
HOA Fees $110/mo
HOA Y/N Y
Abv Grd Liv Area 2,418
Originating Board BRIGHT
Year Built 2013
Annual Tax Amount $5,156
Tax Year 2023
Lot Size 2,178 Sqft
Acres 0.05
Property Description
ALERT** PRICE DROP!! Welcome to this beautifully updated townhome in highly sought after Stone Ridge community. This impressive residence features 3 bedrooms and 3.5 bathrooms, spread across 3 finished levels, offering ample space and versatility for your lifestyle.
Home Highlights:
Beautiful Hardwood Floors: Rich hardwood flooring throughout the main living areas.
New Carpet: Fresh, plush carpet in the bedrooms and lower level for added comfort.
Freshly Painted: Enjoy the crisp, clean look of freshly painted walls throughout the home.
Gourmet Kitchen: The kitchen boasts sleek granite countertops, perfect for meal prep and entertaining.
Fenced Rear Yard: A spacious fenced backyard provides privacy and a safe space for outdoor activities. It’s been freshly seeded and strawed, ready for new grass to grow and create your ideal outdoor retreat.
This home combines modern amenities with stylish updates, making it an ideal choice for comfortable living. Don’t miss out on this fantastic opportunity!
Location
State VA
County Loudoun
Zoning PDH4
Interior
Interior Features Breakfast Area, Carpet, Floor Plan - Open, Kitchen - Island, Recessed Lighting, Walk-in Closet(s), Window Treatments, Wood Floors, Family Room Off Kitchen, Pantry, Primary Bath(s)
Hot Water Natural Gas
Heating Forced Air
Cooling Central A/C
Flooring Carpet, Hardwood
Fireplaces Number 1
Fireplaces Type Fireplace - Glass Doors, Gas/Propane
Equipment Built-In Microwave, Dishwasher, Disposal, Dryer, Icemaker, Oven/Range - Gas, Exhaust Fan, Refrigerator, Stainless Steel Appliances, Washer, Water Heater
Fireplace Y
Appliance Built-In Microwave, Dishwasher, Disposal, Dryer, Icemaker, Oven/Range - Gas, Exhaust Fan, Refrigerator, Stainless Steel Appliances, Washer, Water Heater
Heat Source Natural Gas
Laundry Upper Floor
Exterior
Exterior Feature Deck(s)
Parking Features Garage - Front Entry
Garage Spaces 2.0
Water Access N
Accessibility None
Porch Deck(s)
Attached Garage 2
Total Parking Spaces 2
Garage Y
Building
Story 3
Foundation Concrete Perimeter
Sewer Public Sewer
Water Public
Architectural Style Colonial
Level or Stories 3
Additional Building Above Grade, Below Grade
New Construction N
Schools
School District Loudoun County Public Schools
Others
Senior Community No
Tax ID 205250819000
Ownership Fee Simple
SqFt Source Estimated
Horse Property N
Special Listing Condition Standard
Read Less

Bought with Raja Raman Kamma • Alluri Realty, Inc.
GET MORE INFORMATION





