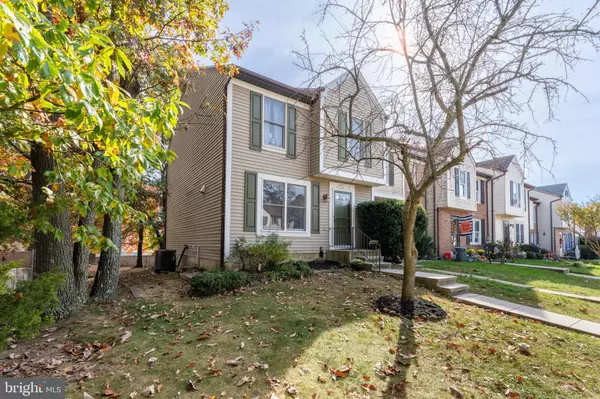For more information regarding the value of a property, please contact us for a free consultation.
51 ROBIN RIDGE Parkville, MD 21234
Want to know what your home might be worth? Contact us for a FREE valuation!

Our team is ready to help you sell your home for the highest possible price ASAP
Key Details
Sold Price $302,000
Property Type Townhouse
Sub Type End of Row/Townhouse
Listing Status Sold
Purchase Type For Sale
Square Footage 1,380 sqft
Price per Sqft $218
Subdivision Robin Ridge
MLS Listing ID MDBC2111382
Sold Date 12/06/24
Style Contemporary
Bedrooms 3
Full Baths 2
Half Baths 1
HOA Y/N N
Abv Grd Liv Area 1,380
Originating Board BRIGHT
Year Built 1986
Annual Tax Amount $2,424
Tax Year 2024
Lot Size 3,980 Sqft
Acres 0.09
Property Description
Welcome to this charming 3-bedroom, 2.5-bath end-unit townhouse in the heart of Parkville! This home boasts numerous recent upgrades, ensuring peace of mind and modern convenience for years to come. Step inside to an inviting open concept main level, perfect for entertaining or cozy evenings at home. The kitchen features a granite countertops & stainless steel appliances. Spacious dining area and open living area. Additional key updates include an energy-efficient HVAC system and thermostat (May 2015), water heater and dishwasher (both upgraded in May 2019), and a new roof (October 2021). Upstairs, you'll find three generously sized bedrooms, a full bath + a primary suite with an ensuite bath. Partially finished walkout basement with loads of storage space. Outside, enjoy the expansive yard—ideal for gatherings or relaxing outdoors. Contact Olivia with all questions
Location
State MD
County Baltimore
Zoning R
Rooms
Other Rooms Living Room, Dining Room, Primary Bedroom, Bedroom 2, Bedroom 3, Kitchen, Other
Basement Outside Entrance, Connecting Stairway, Sump Pump, Partially Finished, Space For Rooms, Windows
Interior
Interior Features Kitchen - Table Space, Dining Area, Primary Bath(s), Upgraded Countertops, Wood Floors, Floor Plan - Open
Hot Water Electric
Heating Forced Air
Cooling Ceiling Fan(s), Central A/C
Flooring Hardwood
Equipment Cooktop, Dishwasher, Disposal, Dryer, Icemaker, Oven/Range - Electric, Refrigerator, Washer, Water Dispenser
Fireplace N
Appliance Cooktop, Dishwasher, Disposal, Dryer, Icemaker, Oven/Range - Electric, Refrigerator, Washer, Water Dispenser
Heat Source Electric
Exterior
Exterior Feature Deck(s)
Water Access N
Roof Type Architectural Shingle
Accessibility None
Porch Deck(s)
Garage N
Building
Story 3
Foundation Other
Sewer Public Sewer
Water Public
Architectural Style Contemporary
Level or Stories 3
Additional Building Above Grade, Below Grade
New Construction N
Schools
School District Baltimore County Public Schools
Others
Senior Community No
Tax ID 04091800012197
Ownership Fee Simple
SqFt Source Assessor
Security Features Main Entrance Lock
Acceptable Financing FHA, Conventional, Cash, VA
Listing Terms FHA, Conventional, Cash, VA
Financing FHA,Conventional,Cash,VA
Special Listing Condition Standard
Read Less

Bought with Lindsey Brook • Northrop Realty




