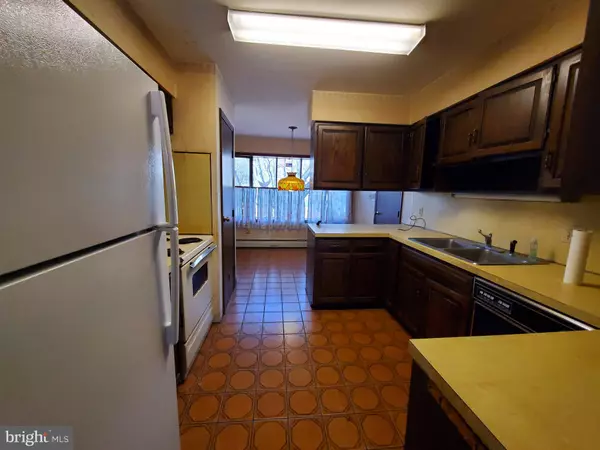For more information regarding the value of a property, please contact us for a free consultation.
654 DEVONSHIRE DR State College, PA 16803
Want to know what your home might be worth? Contact us for a FREE valuation!

Our team is ready to help you sell your home for the highest possible price ASAP
Key Details
Sold Price $321,500
Property Type Single Family Home
Sub Type Detached
Listing Status Sold
Purchase Type For Sale
Square Footage 3,705 sqft
Price per Sqft $86
Subdivision Park Forest Village
MLS Listing ID PACE2512508
Sold Date 12/17/24
Style Split Level
Bedrooms 4
Full Baths 3
HOA Y/N N
Abv Grd Liv Area 2,605
Originating Board BRIGHT
Year Built 1973
Annual Tax Amount $5,318
Tax Year 2024
Lot Size 0.320 Acres
Acres 0.32
Lot Dimensions 0.00 x 0.00
Property Description
This home is being offered at a great price below market value due to the homes condition. Although it is dated and in need of repair, it has so much to offer and is easy to see its potential! 4 finished levels with huge rooms offering endless uses and versatility, possible 5th bedroom, 2 fireplaces, desirable neighborhood and much more! A good vision and the desire to create something truly special is all it needs! Home is being sold "AS IS/WHERE IS"
Property is currently in Flood Zone A. Ferguson Township is working with FEMA to have this remedied and are hopeful to hear back w/in 6 mo. Contact Ron Seybert w/ Ferguson Township for specifics.
Location
State PA
County Centre
Area Ferguson Twp (16424)
Zoning R
Rooms
Other Rooms Living Room, Dining Room, Primary Bedroom, Bedroom 2, Bedroom 3, Kitchen, Family Room, Den, Bedroom 1, Recreation Room, Bathroom 1, Bathroom 2, Bonus Room, Primary Bathroom
Basement Fully Finished, Walkout Level
Main Level Bedrooms 4
Interior
Interior Features Breakfast Area, Kitchen - Eat-In, Pantry
Hot Water Electric
Heating Hot Water
Cooling None
Fireplaces Number 2
Equipment Refrigerator, Oven/Range - Electric
Fireplace Y
Appliance Refrigerator, Oven/Range - Electric
Heat Source Oil
Exterior
Parking Features Garage - Front Entry
Garage Spaces 2.0
Water Access N
Roof Type Shingle
Accessibility None
Attached Garage 2
Total Parking Spaces 2
Garage Y
Building
Story 4
Foundation Block
Sewer Public Sewer
Water Public
Architectural Style Split Level
Level or Stories 4
Additional Building Above Grade, Below Grade
New Construction N
Schools
School District State College Area
Others
Senior Community No
Tax ID 24-001C,256-,0000-
Ownership Fee Simple
SqFt Source Assessor
Special Listing Condition Standard
Read Less

Bought with Annette Yorks • Perry Wellington Realty, LLC
GET MORE INFORMATION





