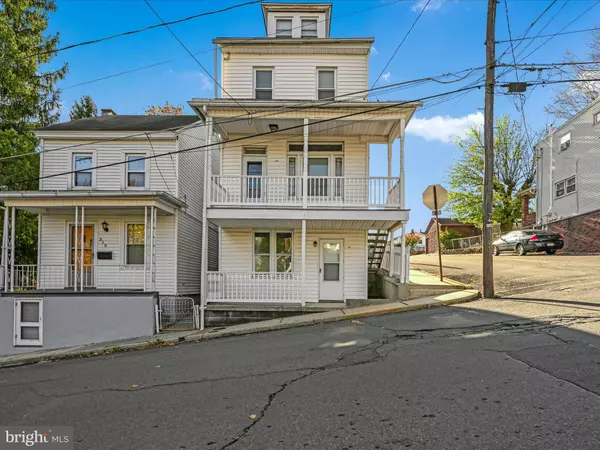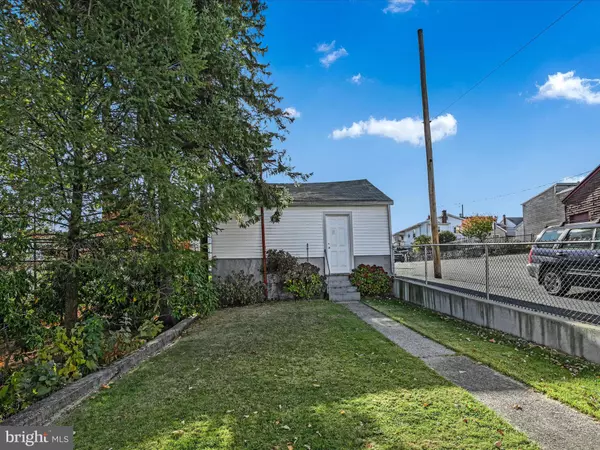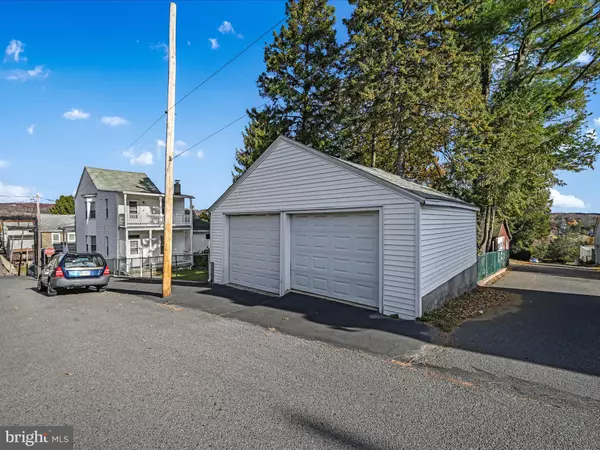For more information regarding the value of a property, please contact us for a free consultation.
321 LYTLE ST Minersville, PA 17954
Want to know what your home might be worth? Contact us for a FREE valuation!

Our team is ready to help you sell your home for the highest possible price ASAP
Key Details
Sold Price $160,000
Property Type Single Family Home
Sub Type Detached
Listing Status Sold
Purchase Type For Sale
Square Footage 2,000 sqft
Price per Sqft $80
Subdivision None Available
MLS Listing ID PASK2018494
Sold Date 12/18/24
Style Traditional
Bedrooms 3
Full Baths 1
Half Baths 1
HOA Y/N N
Abv Grd Liv Area 2,000
Originating Board BRIGHT
Year Built 1920
Annual Tax Amount $1,284
Tax Year 2022
Lot Size 2,614 Sqft
Acres 0.06
Lot Dimensions 20.00 x 120.00
Property Description
Multiple offers received!! Welcome to this immaculate, move-in-ready 3-bedroom detached home in the desirable Minersville Heights! Pride of ownership shines throughout this well-kept property, boasting a spacious, fully fenced-in yard and a huge 2-car detached garage – perfect for extra storage or hobbies. Inside, you'll find bright, sun-filled rooms with plenty of natural light and the convenience of a first-floor laundry room, large kitchen with plenty of cabinets and county space.
Enjoy the fresh air and stunning views with two beautiful balconies – one on the main floor and another on the second floor – ideal spots to relax and take in the city and mountain scenery. Large 3rd floor attic could be converted into another bedroom, office or playroom! This home has it all and is ready for its new owners to move right in. Schedule your showing today; homes like this don't last long!
Location
State PA
County Schuylkill
Area Minersville Boro (13352)
Zoning R
Rooms
Basement Daylight, Full, Heated, Front Entrance, Walkout Level, Windows, Workshop, Space For Rooms, Partially Finished
Interior
Interior Features Built-Ins, Dining Area, Combination Dining/Living, Family Room Off Kitchen, Floor Plan - Traditional, Window Treatments, Wood Floors
Hot Water Oil
Heating Baseboard - Hot Water
Cooling Ceiling Fan(s), Window Unit(s)
Flooring Carpet, Hardwood
Furnishings Partially
Fireplace N
Heat Source Oil
Laundry Main Floor
Exterior
Exterior Feature Porch(es), Patio(s), Deck(s), Balcony
Parking Features Oversized, Garage - Side Entry, Garage - Front Entry
Garage Spaces 2.0
Fence Fully
Water Access N
View City
Roof Type Architectural Shingle
Accessibility 2+ Access Exits
Porch Porch(es), Patio(s), Deck(s), Balcony
Total Parking Spaces 2
Garage Y
Building
Story 3
Foundation Block
Sewer Public Sewer
Water Public
Architectural Style Traditional
Level or Stories 3
Additional Building Above Grade, Below Grade
Structure Type Dry Wall
New Construction N
Schools
Middle Schools Minersville Area
High Schools Minersville
School District Minersville Area
Others
Senior Community No
Tax ID 52-05-0692
Ownership Fee Simple
SqFt Source Assessor
Security Features Smoke Detector
Acceptable Financing Cash, Conventional, FHA, VA, USDA
Listing Terms Cash, Conventional, FHA, VA, USDA
Financing Cash,Conventional,FHA,VA,USDA
Special Listing Condition Standard
Read Less

Bought with Jessica R Watson • Mullen Realty Associates
GET MORE INFORMATION





