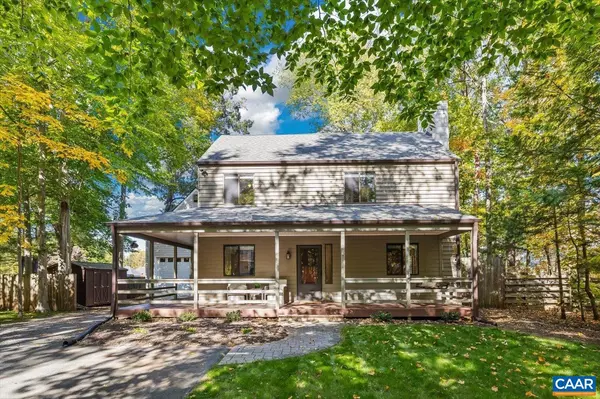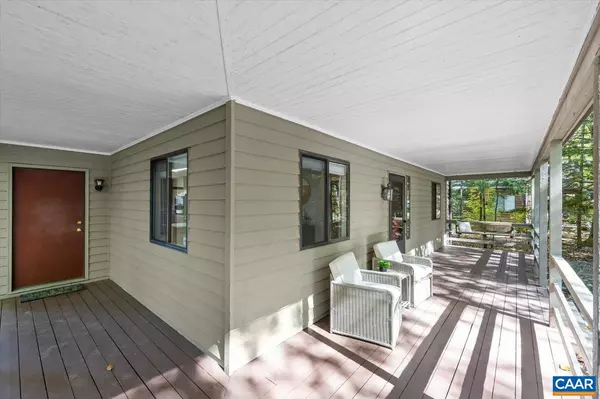For more information regarding the value of a property, please contact us for a free consultation.
132 OAK FOREST CIR Charlottesville, VA 22901
Want to know what your home might be worth? Contact us for a FREE valuation!

Our team is ready to help you sell your home for the highest possible price ASAP
Key Details
Sold Price $552,000
Property Type Single Family Home
Sub Type Detached
Listing Status Sold
Purchase Type For Sale
Square Footage 1,958 sqft
Price per Sqft $281
Subdivision Unknown
MLS Listing ID 658112
Sold Date 12/18/24
Style Other
Bedrooms 3
Full Baths 2
Half Baths 1
HOA Y/N N
Abv Grd Liv Area 1,958
Originating Board CAAR
Year Built 1983
Annual Tax Amount $4,481
Tax Year 2024
Lot Size 10,018 Sqft
Acres 0.23
Property Description
Welcome HOME! This updated home in the centrally located Oak Forest neighborhood with no HOA is ready to move in. The updated kitchen is fully equipped with a gas Viking stove, an additional double oven, stainless steel appliances, granite countertops, and fresh paint. A breakfast bar overlooking the dining room makes this space the perfect place to gather with family over a meal. A spacious light filled sunroom and the laundry room finish off the downstairs. Upstairs the primary suite boasts a spacious walk in closet and connected primary bathroom with heated tile floors and custom steam shower. Two more spacious bedrooms and a hall bathroom round out the upstairs. The home features a spacious two car garage with a full sized bathroom and its own HVAC. A turnkey fully furnished above garage apartment makes this home is the perfect income earning opportunity. Consistently earning $1600 a month! Yard is fully fenced and ready for your four legged family members! Just a short walk from Albemarle High School, shopping and more, this home is central to all that Charlottesville has to offer!,Granite Counter,Painted Cabinets,Wood Cabinets,Fireplace in Living Room
Location
State VA
County Albemarle
Zoning R-4
Rooms
Other Rooms Dining Room, Kitchen, Family Room, Foyer, Sun/Florida Room, Laundry, Full Bath, Half Bath, Additional Bedroom
Interior
Heating Central, Heat Pump(s)
Cooling Central A/C, Heat Pump(s)
Flooring Hardwood, Tile/Brick
Fireplaces Number 1
Fireplaces Type Wood
Equipment Energy Efficient Appliances
Fireplace Y
Appliance Energy Efficient Appliances
Exterior
Roof Type Architectural Shingle
Accessibility None
Garage N
Building
Story 2
Foundation Concrete Perimeter
Sewer Public Sewer
Water Public
Architectural Style Other
Level or Stories 2
Additional Building Above Grade, Below Grade
New Construction N
Schools
Elementary Schools Greer
High Schools Albemarle
School District Albemarle County Public Schools
Others
Ownership Other
Special Listing Condition Standard
Read Less

Bought with BROOKE THOMPSON • AVENUE REALTY, LLC
GET MORE INFORMATION





