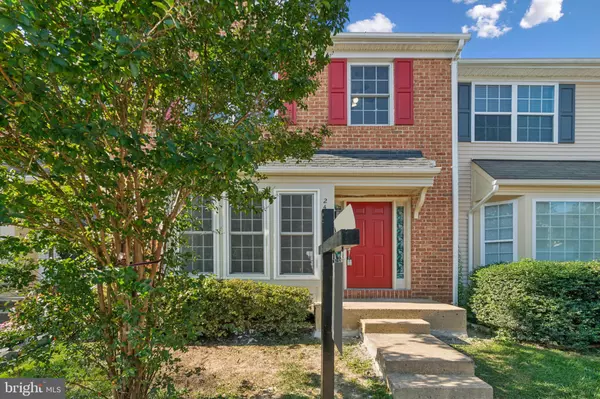For more information regarding the value of a property, please contact us for a free consultation.
2484 WHEAT MEADOW CIR Herndon, VA 20171
Want to know what your home might be worth? Contact us for a FREE valuation!

Our team is ready to help you sell your home for the highest possible price ASAP
Key Details
Sold Price $650,000
Property Type Townhouse
Sub Type Interior Row/Townhouse
Listing Status Sold
Purchase Type For Sale
Square Footage 1,460 sqft
Price per Sqft $445
Subdivision Mcnair Farms Land Bay 2
MLS Listing ID VAFX2206798
Sold Date 12/19/24
Style Colonial
Bedrooms 3
Full Baths 3
Half Baths 1
HOA Fees $128/mo
HOA Y/N Y
Abv Grd Liv Area 1,460
Originating Board BRIGHT
Year Built 1996
Annual Tax Amount $6,307
Tax Year 2024
Lot Size 1,500 Sqft
Acres 0.03
Property Description
PRICE IMPROVEMENT!!!
Introducing a stunning three-level townhome, beautifully updated in 2024! This home features luxurious new LVP flooring in the upper level, modernized upper-level bathrooms, and a refreshed main level half bath, all completed in October 2024. Fresh paint throughout, recessed lighting, and brand-new ceiling fans elevate the ambiance. The kitchen was updated in 2020, creating a seamless flow throughout the space. Brand new windows installed in October 2024, Roof changed in 2020. Additional square footage in the basement is not reflected on the records.
The lower level offers a versatile bonus room, a full bathroom, and convenient walkout access to the yard—perfect for entertaining or relaxing outdoors. Nestled in the desirable McNair Farms community of Herndon, this location offers unbeatable access to routes 28, 267 toll road, & 286 FFX County Pkwy, making commuting a breeze. Don't miss your chance to call this exceptional property home!
System & Feature Updates:
- Primary bathroom- Oct 2024
- Hallway bathroom (upper level) -Oct 2024
- Half bath main level - Oct 2024
- Upper level LVP flooring - Oct 2024
- Kitchen marble style tiled flooring - Oct 2024
- Brand new GE dryer - Oct 2024
- All Recessed lighting - Oct 2024
- 3 Ceiling fans - Oct 2024
- Dining room lighting - Oct 2024
- Roof - 2020
- HVAC - 2019
- All windows on front side of house - Oct 2024
- French door to deck - Oct 2024
- Basement sliding door - Oct 2024
- Basement bathroom Vanity, light, mirrors & toilet - Oct 2024
- Fireplace surround stone update
Location
State VA
County Fairfax
Zoning 316
Rooms
Other Rooms Bonus Room
Basement Walkout Level, Daylight, Full
Interior
Interior Features Ceiling Fan(s), Dining Area, Floor Plan - Traditional, Kitchen - Eat-In, Recessed Lighting
Hot Water Natural Gas
Cooling Central A/C
Fireplaces Number 1
Equipment Dishwasher, Microwave, Stove, Washer, Dryer, Oven/Range - Gas
Fireplace Y
Appliance Dishwasher, Microwave, Stove, Washer, Dryer, Oven/Range - Gas
Heat Source Natural Gas
Exterior
Garage Spaces 2.0
Parking On Site 2
Water Access N
Accessibility None
Total Parking Spaces 2
Garage N
Building
Story 3
Foundation Slab
Sewer Public Sewer
Water Public
Architectural Style Colonial
Level or Stories 3
Additional Building Above Grade, Below Grade
New Construction N
Schools
School District Fairfax County Public Schools
Others
HOA Fee Include Trash
Senior Community No
Tax ID 0163 06 0235
Ownership Fee Simple
SqFt Source Assessor
Special Listing Condition Standard
Read Less

Bought with Madeline Irene Lussier • RLAH @properties
GET MORE INFORMATION





