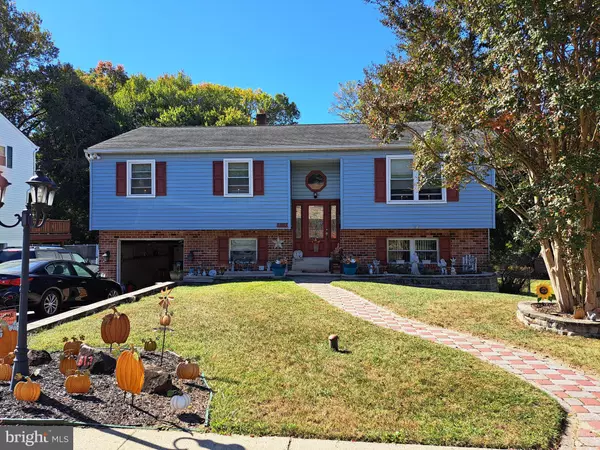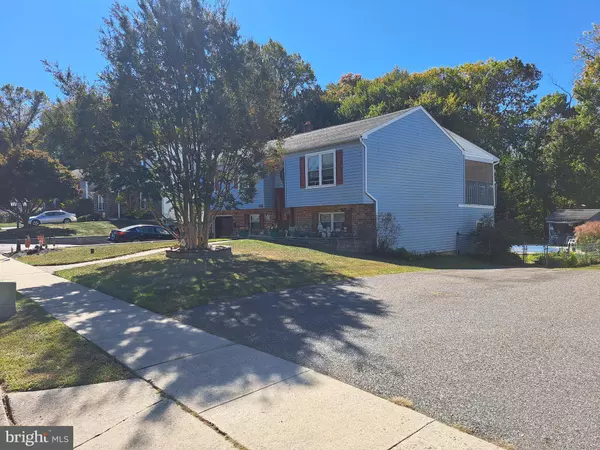For more information regarding the value of a property, please contact us for a free consultation.
513 FRIENDS WAY Upper Chichester, PA 19061
Want to know what your home might be worth? Contact us for a FREE valuation!

Our team is ready to help you sell your home for the highest possible price ASAP
Key Details
Sold Price $459,000
Property Type Single Family Home
Sub Type Detached
Listing Status Sold
Purchase Type For Sale
Square Footage 2,718 sqft
Price per Sqft $168
Subdivision None Available
MLS Listing ID PADE2077074
Sold Date 12/19/24
Style Bi-level
Bedrooms 4
Full Baths 3
HOA Y/N N
Abv Grd Liv Area 2,718
Originating Board BRIGHT
Year Built 1988
Annual Tax Amount $8,258
Tax Year 2023
Lot Size 0.640 Acres
Acres 0.64
Lot Dimensions 75.00 x 379.00
Property Description
Charming 4BR/3 BATH split bi-level on quaint wide street. Private driveway and garage. Beautiful entry door leads to first level living room, Eat in kitchen with huge dining room table, 3 bedrooms and hall bath-- Master BR also has full bathroom. Sliders off kitchen leads to composite covered deck overlooking spacious inground pool with shed bar and huge lot-- 370 ft. deep. This is an awesome space for entertaining or relaxing. Lower level boasts 2 dens, (could be in-law quarters) bedroom, full bathroom and laundry room. Den # 1 is a living room/tv area with French doors leading to addition- (Den # 2) which is an entertainment room with a pellet stove and dual sliders leading to outside patio and pool. Central Air/Gas heat. Owner requesting appointments between 12-4--- call first- 2 hr. notice
Location
State PA
County Delaware
Area Upper Chichester Twp (10409)
Zoning RESIDENTIAL
Rooms
Basement Fully Finished, Garage Access
Main Level Bedrooms 3
Interior
Hot Water Natural Gas
Heating Forced Air
Cooling Central A/C
Equipment Built-In Microwave, Built-In Range, Dishwasher, Dryer - Gas, Refrigerator, Water Heater, Washer
Fireplace N
Appliance Built-In Microwave, Built-In Range, Dishwasher, Dryer - Gas, Refrigerator, Water Heater, Washer
Heat Source Natural Gas
Exterior
Parking Features Basement Garage
Garage Spaces 1.0
Water Access N
Roof Type Shingle
Accessibility None
Attached Garage 1
Total Parking Spaces 1
Garage Y
Building
Story 2
Foundation Slab
Sewer Public Sewer
Water Public
Architectural Style Bi-level
Level or Stories 2
Additional Building Above Grade, Below Grade
New Construction N
Schools
School District Chichester
Others
Senior Community No
Tax ID 09-00-01261-53
Ownership Fee Simple
SqFt Source Assessor
Acceptable Financing Cash, Conventional, FHA, VA
Listing Terms Cash, Conventional, FHA, VA
Financing Cash,Conventional,FHA,VA
Special Listing Condition Standard
Read Less

Bought with Brian L Stetler • BHHS Fox & Roach-Center City Walnut




