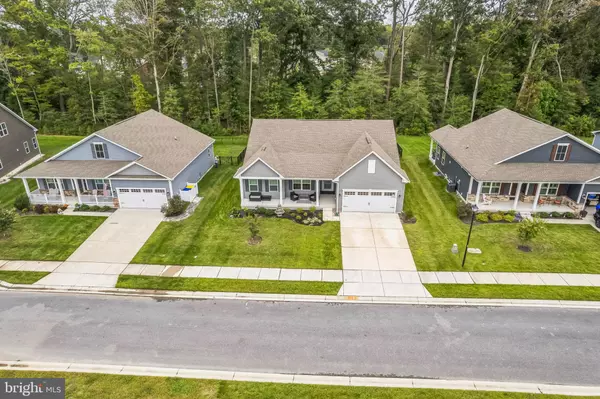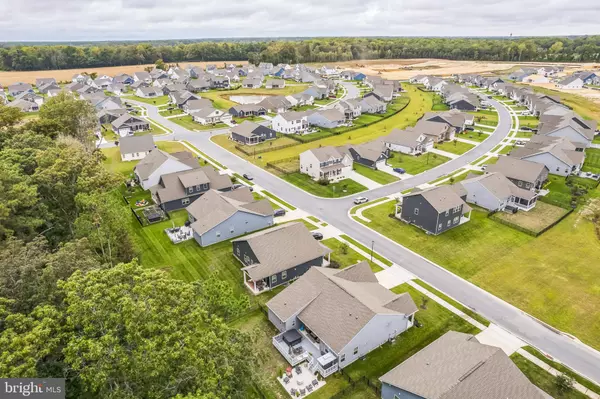For more information regarding the value of a property, please contact us for a free consultation.
31098 KIRKWOOD DR Lewes, DE 19958
Want to know what your home might be worth? Contact us for a FREE valuation!

Our team is ready to help you sell your home for the highest possible price ASAP
Key Details
Sold Price $590,000
Property Type Single Family Home
Sub Type Detached
Listing Status Sold
Purchase Type For Sale
Square Footage 3,000 sqft
Price per Sqft $196
Subdivision Middle Creek Preserve
MLS Listing ID DESU2071454
Sold Date 12/20/24
Style Coastal,Cottage
Bedrooms 3
Full Baths 2
HOA Fees $160/mo
HOA Y/N Y
Abv Grd Liv Area 3,000
Originating Board BRIGHT
Year Built 2021
Annual Tax Amount $1,306
Tax Year 2024
Lot Dimensions 0.00 x 0.00
Property Description
$100,000 in upgrades, including a finished basement with beautiful bar, a spacious Trex deck, two concrete patios, hot tub, built-ins, and more. Discover comfortable living in a freshly listed three-bedroom, two-bathroom home, boasting an indulgent 3,000 square feet of interior space. Each room flows seamlessly into the next, providing a canvas for your lifestyle to blend harmoniously with modern aesthetics. Step into the charm of the primary bedroom, a spacious retreat designed for relaxation and rejuvenation. The additional bedrooms offer ample space for family, guests, or a quaint home office, adapting effortlessly to your evolving needs. The home features a full basement offering a myriad of possibilities! Whether you envision a lively game room, a quiet home theater, or a creative studio, the space waiting to be transformed to suit your fancy. The bar is ready for Football Sunday! Outside, the allure of this home continues. The outdoor space is nothing short of a private oasis featuring a hot tub, where you can enjoy the bliss of a sun-drenched afternoon outdoors. Multiple outdoor entertainment spaces. Nestled in a vibrant neighborhood, your new home ensures convenience paired with tranquility. Enjoy all the area has to offer with tax free shopping, a variety of dining options and the local Delaware Beaches. Ready to start your new chapter in this delightful home? It promises not just a place to stay, but a space to truly live and create lasting memories. Welcome to your next adventure — your new home awaits!
Location
State DE
County Sussex
Area Indian River Hundred (31008)
Zoning AR-1
Rooms
Other Rooms Basement, Laundry
Basement Fully Finished, Heated, Outside Entrance
Main Level Bedrooms 3
Interior
Interior Features Bar, Bathroom - Walk-In Shower, Breakfast Area, Combination Kitchen/Dining, Floor Plan - Open, Kitchen - Island, Pantry, Primary Bath(s)
Hot Water Electric
Heating Heat Pump - Electric BackUp
Cooling Central A/C, Heat Pump(s)
Flooring Luxury Vinyl Plank
Equipment Built-In Microwave, Dishwasher, Exhaust Fan, Oven - Single, Range Hood, Refrigerator, Oven/Range - Gas, Washer, Dryer - Gas
Furnishings No
Fireplace N
Appliance Built-In Microwave, Dishwasher, Exhaust Fan, Oven - Single, Range Hood, Refrigerator, Oven/Range - Gas, Washer, Dryer - Gas
Heat Source Electric
Laundry Has Laundry, Main Floor
Exterior
Exterior Feature Deck(s), Patio(s)
Parking Features Garage Door Opener, Garage - Front Entry
Garage Spaces 6.0
Amenities Available Common Grounds, Community Center, Exercise Room, Pool - Outdoor, Tennis Courts
Water Access N
Roof Type Architectural Shingle
Accessibility None
Porch Deck(s), Patio(s)
Attached Garage 2
Total Parking Spaces 6
Garage Y
Building
Story 1
Foundation Block
Sewer Public Septic
Water Public
Architectural Style Coastal, Cottage
Level or Stories 1
Additional Building Above Grade, Below Grade
Structure Type Dry Wall
New Construction N
Schools
School District Cape Henlopen
Others
HOA Fee Include Common Area Maintenance,Lawn Care Front,Lawn Care Rear,Lawn Care Side,Pool(s),Recreation Facility,Reserve Funds,Road Maintenance,Snow Removal
Senior Community No
Tax ID 234-11.00-1182.00
Ownership Fee Simple
SqFt Source Assessor
Acceptable Financing Cash, Conventional, FHA, USDA, VA
Horse Property N
Listing Terms Cash, Conventional, FHA, USDA, VA
Financing Cash,Conventional,FHA,USDA,VA
Special Listing Condition Standard
Read Less

Bought with William Bjorkland • Coldwell Banker Realty
GET MORE INFORMATION





