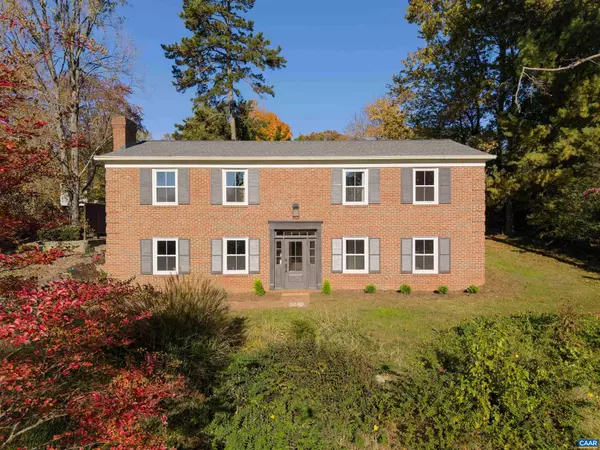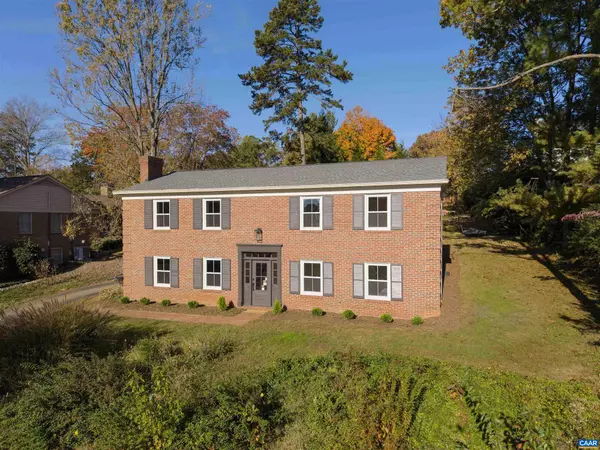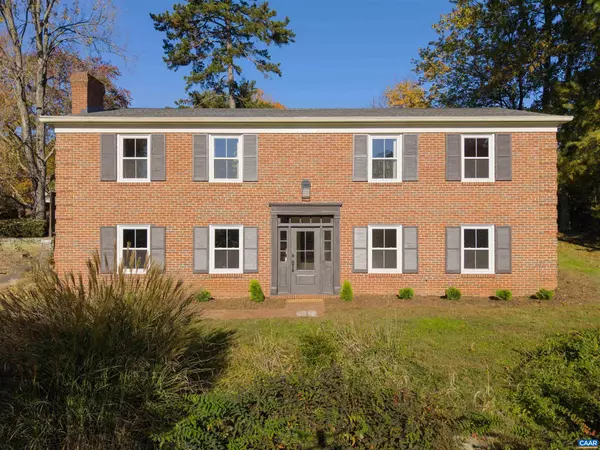For more information regarding the value of a property, please contact us for a free consultation.
205 CHAUCER RD Charlottesville, VA 22901
Want to know what your home might be worth? Contact us for a FREE valuation!

Our team is ready to help you sell your home for the highest possible price ASAP
Key Details
Sold Price $745,000
Property Type Single Family Home
Sub Type Detached
Listing Status Sold
Purchase Type For Sale
Square Footage 2,705 sqft
Price per Sqft $275
Subdivision Canterbury Hills
MLS Listing ID 658141
Sold Date 12/19/24
Style Other
Bedrooms 4
Full Baths 2
HOA Y/N N
Abv Grd Liv Area 2,705
Originating Board CAAR
Year Built 1970
Annual Tax Amount $3,780
Tax Year 2024
Lot Size 0.310 Acres
Acres 0.31
Property Description
Who knew it was possible to find an uber-sophisticated, well executed reno in a perfect location just minutes to all things Charlottesville? This thoroughly updated 2,700 sq ft, 4 BR, 2 BA home offers a functional, versatile floor plan that has been completely updated for a modern lifestyle. Not only will you be wowed by the tasteful finishes (Quartz counters, Carrera marble, custom tiles, excellent light fixtures), you?ll be thrilled to know that the less glamorous work has ALSO been taken care of- the roof, windows, exterior doors, waterproofing, electrical and HVAC systems ARE ALL NEW! Fresh paint throughout and ALL NEW light fixtures, stainless appliances, low maintenance commercial grade LVP floors, plumbing fixtures, and contemporary black matte door handles/hardware too. Both the Living Room and Family Rm feature handsome, brick, wood-burning fireplaces. The elevated lot provides loads of privacy in the back yard for outdoor fun and ample off-street parking. Super-sized deck is new, multi-level with stylish cable railings. This hidden gem of a neighborhood is quiet and private, with no through streets and biking/walking distance to Barracks Rd shopping/UVA.,Fireplace in Family Room
Location
State VA
County Albemarle
Zoning R-2
Rooms
Other Rooms Living Room, Dining Room, Kitchen, Family Room, Laundry, Utility Room, Full Bath, Additional Bedroom
Basement Fully Finished
Main Level Bedrooms 1
Interior
Interior Features Entry Level Bedroom
Heating Central, Heat Pump(s)
Cooling Ductless/Mini-Split, Central A/C, Heat Pump(s)
Fireplaces Number 1
Fireplaces Type Brick, Wood
Fireplace Y
Exterior
Accessibility None
Garage N
Building
Story 2
Foundation Block
Sewer Public Sewer
Water Public
Architectural Style Other
Level or Stories 2
Additional Building Above Grade, Below Grade
New Construction N
Schools
Elementary Schools Greer
High Schools Albemarle
School District Albemarle County Public Schools
Others
Senior Community No
Ownership Other
Special Listing Condition Standard
Read Less

Bought with KELLY CEPPA • NEST REALTY GROUP
GET MORE INFORMATION





