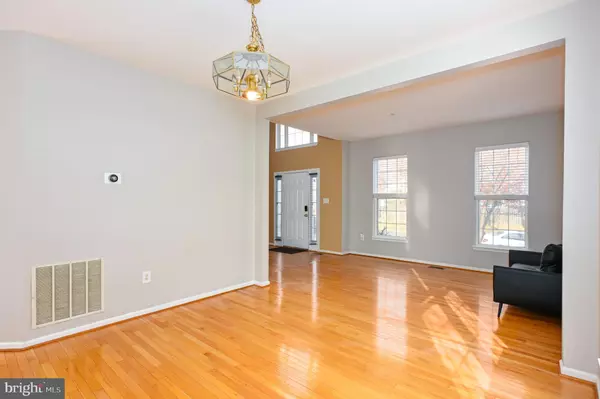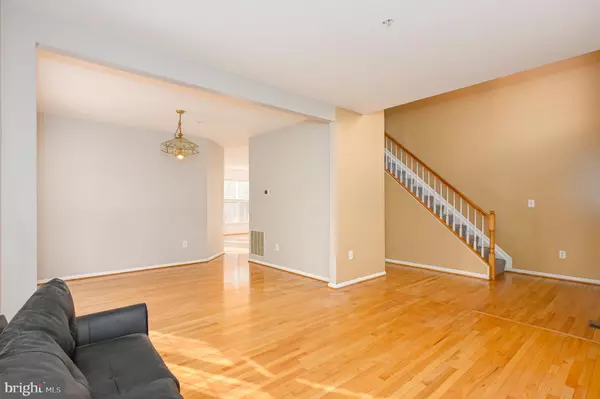For more information regarding the value of a property, please contact us for a free consultation.
7202 BAY WOOD DR Lanham, MD 20706
Want to know what your home might be worth? Contact us for a FREE valuation!

Our team is ready to help you sell your home for the highest possible price ASAP
Key Details
Sold Price $610,000
Property Type Single Family Home
Sub Type Detached
Listing Status Sold
Purchase Type For Sale
Square Footage 3,648 sqft
Price per Sqft $167
Subdivision Greentree
MLS Listing ID MDPG2133022
Sold Date 12/20/24
Style Colonial
Bedrooms 5
Full Baths 3
Half Baths 1
HOA Fees $52/ann
HOA Y/N Y
Abv Grd Liv Area 2,448
Originating Board BRIGHT
Year Built 1997
Annual Tax Amount $7,154
Tax Year 2024
Lot Size 7,362 Sqft
Acres 0.17
Property Description
Welcome to this stunning colonial home located in one of Lanham's most desirable neighborhoods, offering unparalleled convenience and comfort. This spacious property features a two-car attached garage and a striking two-story foyer with ceilings on the rest of the main level over 8 feet tall, creating an inviting and airy entrance. The main level boasts a formal living room, dining room, powder room, and an open-concept kitchen and family room with a cozy gas fireplace. A main level home office provides a private workspace that could double as a bedroom, but is not counted in the bedroom count of the home on the mls. From the family room just step outside to a large deck, perfect for entertaining, with steps leading down to the rear yard.
The upper level features four generously sized bedrooms and two full baths. The luxurious primary suite includes two walk-in closets plus an additional closet, and a spa-like en-suite bathroom with dual vanities, a soaking tub, a separate shower, and a private commode. The fully finished lower level offers versatility with a large recreation room, a spacious bedroom, a full bath, and a gigantic laundry room with ample storage. Recent updates include a new roof (2019), siding (2018), refrigerator (2019), dishwasher (2019), gas stove (2019), water heater (2018), and basement waterproofing (2019), ensuring peace of mind for years to come.
Situated in a highly sought-after location, this home is just minutes from major job hubs such as the NASA Goddard Space Flight Center, Washington Business Park, and the University of Maryland Global Campus. The property is conveniently located near the New Carrollton Metro Station, offering MARC, Amtrak, and Metro access, and within easy reach of I-495/I-95 and Route 50, providing seamless commutes to Washington, D.C., and Baltimore. Nearby amenities include Woodmore Town Center, featuring Wegmans, Costco, and a variety of dining options, and recreational spots like Schrom Hills Park and the Theresa Banks Memorial Aquatics Center. With proximity to schools, hospitals, and cultural attractions, this home offers an ideal setting for families and professionals alike. Don't miss the opportunity to own this gem in a prime location! Schedule your tour today.
Location
State MD
County Prince Georges
Zoning RESIDENTIAL
Rooms
Basement Full, Fully Finished
Interior
Hot Water Natural Gas
Heating Forced Air
Cooling Central A/C, Ceiling Fan(s)
Fireplaces Number 1
Fireplaces Type Gas/Propane
Equipment Dishwasher, Disposal, Microwave, Oven/Range - Gas, Refrigerator
Fireplace Y
Appliance Dishwasher, Disposal, Microwave, Oven/Range - Gas, Refrigerator
Heat Source Natural Gas
Laundry Lower Floor
Exterior
Parking Features Garage - Front Entry
Garage Spaces 2.0
Water Access N
Accessibility None
Attached Garage 2
Total Parking Spaces 2
Garage Y
Building
Story 3
Foundation Concrete Perimeter
Sewer Public Sewer
Water Public
Architectural Style Colonial
Level or Stories 3
Additional Building Above Grade, Below Grade
New Construction N
Schools
High Schools Duval
School District Prince George'S County Public Schools
Others
Senior Community No
Tax ID 17141653567
Ownership Fee Simple
SqFt Source Assessor
Security Features Security System
Special Listing Condition Standard
Read Less

Bought with Azeez Ifeoluwasolola Solola • Sold 100 Real Estate, Inc.




