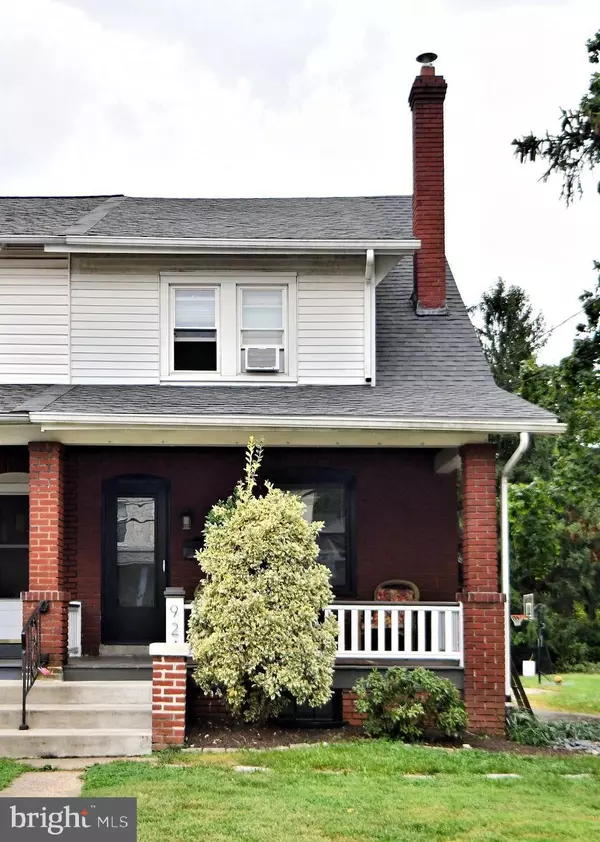For more information regarding the value of a property, please contact us for a free consultation.
924 WALNUT ST Royersford, PA 19468
Want to know what your home might be worth? Contact us for a FREE valuation!

Our team is ready to help you sell your home for the highest possible price ASAP
Key Details
Sold Price $329,000
Property Type Single Family Home
Sub Type Twin/Semi-Detached
Listing Status Sold
Purchase Type For Sale
Square Footage 1,216 sqft
Price per Sqft $270
Subdivision None Available
MLS Listing ID PAMC2113360
Sold Date 12/20/24
Style Straight Thru
Bedrooms 3
Full Baths 1
Half Baths 1
HOA Y/N N
Abv Grd Liv Area 1,216
Originating Board BRIGHT
Year Built 1930
Annual Tax Amount $4,762
Tax Year 2024
Lot Size 0.344 Acres
Acres 0.34
Lot Dimensions 75.00 x 0.00
Property Description
WOW, NEW PRICE! NEW Main ROOF and Sellers offering $5,000 concessions with an acceptable offer at settlement . Welcome Home to This Charming Brick Twin in Royersford PA and Award Winning Spring -Ford School District! You are greeted by the covered front porch to enjoy your morning coffee. When you enter this charming home you will see original hardwood floors on both first and second levels of the home. The Living room features a industrial slat wall to give a modern feel and two custom stained-glass windows to give a sense of history to this home. The dining room boast beautiful mill work on the staircase. The large country eat-in kitchen with plenty of cabinetry, wood counter tops that have been recently finished, tile back splash and custom stove to cook up your favorite dish. The large laundry room has a half bath and entry to the side of the home. Upstairs you have 3 bedrooms, walk-up attic and a full hall bath. The third floor walk up attic is ready to be an office or 4th bedroom. The back yard is a very a nice size the pink flags show the lot size and possibilities to make it your own with private driveway for 7 cars plus. The full unfinished basement that leads to plenty of storage. Schedule Your Tour Today and Make This Home Your Home. Secs away from 422, King of Prussia and Philadelphia Premium Outlets.
Location
State PA
County Montgomery
Area Royersford Boro (10619)
Zoning R2
Rooms
Other Rooms Living Room, Dining Room, Primary Bedroom, Bedroom 2, Kitchen, Bedroom 1, Laundry, Attic, Half Bath
Basement Unfinished, Sump Pump, Side Entrance
Interior
Interior Features Attic, Ceiling Fan(s), Floor Plan - Traditional, Kitchen - Country, Kitchen - Eat-In, Wood Floors
Hot Water S/W Changeover
Heating Radiator
Cooling None
Flooring Hardwood, Ceramic Tile
Equipment Built-In Range, Oven - Double, Oven - Self Cleaning, Dishwasher
Fireplace N
Appliance Built-In Range, Oven - Double, Oven - Self Cleaning, Dishwasher
Heat Source Oil
Laundry Main Floor
Exterior
Garage Spaces 7.0
Water Access N
Roof Type Shingle,Other
Accessibility None
Total Parking Spaces 7
Garage N
Building
Lot Description Front Yard, SideYard(s)
Story 2
Foundation Slab
Sewer Public Sewer
Water Public
Architectural Style Straight Thru
Level or Stories 2
Additional Building Above Grade, Below Grade
New Construction N
Schools
School District Spring-Ford Area
Others
Senior Community No
Tax ID 19-00-04464-008
Ownership Fee Simple
SqFt Source Assessor
Acceptable Financing Conventional, VA, FHA 203(b)
Listing Terms Conventional, VA, FHA 203(b)
Financing Conventional,VA,FHA 203(b)
Special Listing Condition Standard
Read Less

Bought with Teresa Repetto • Real of Pennsylvania




