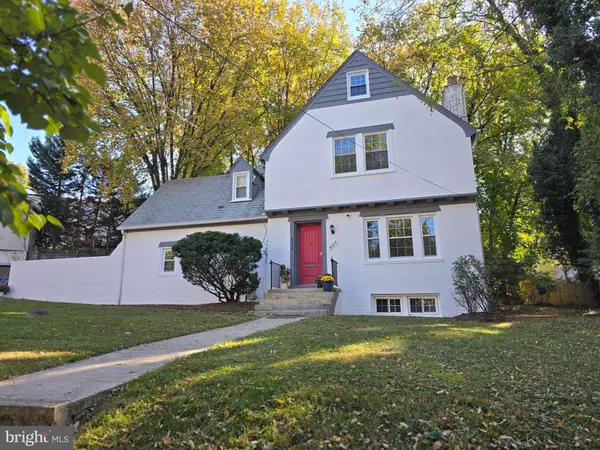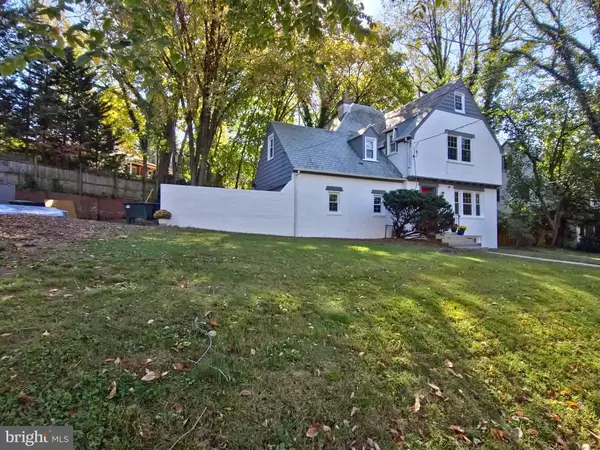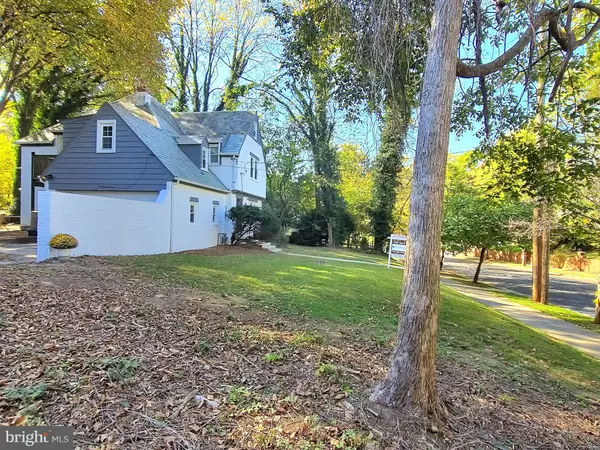For more information regarding the value of a property, please contact us for a free consultation.
4715 BLAGDEN AVE NW Washington, DC 20011
Want to know what your home might be worth? Contact us for a FREE valuation!

Our team is ready to help you sell your home for the highest possible price ASAP
Key Details
Sold Price $1,000,000
Property Type Single Family Home
Sub Type Detached
Listing Status Sold
Purchase Type For Sale
Square Footage 2,738 sqft
Price per Sqft $365
Subdivision Crestwood
MLS Listing ID DCDC2163992
Sold Date 12/20/24
Style Tudor
Bedrooms 4
Full Baths 3
Half Baths 1
HOA Y/N N
Abv Grd Liv Area 2,038
Originating Board BRIGHT
Year Built 1937
Annual Tax Amount $7,218
Tax Year 2023
Lot Size 4,861 Sqft
Acres 0.11
Property Description
Welcome to 47156 Blagden AVE NW, a charming Tudor style home in the very sought after neighborhood of Crestwood. The home is 4 levels that features 4 bedrooms and 3 baths with a main level office and a rare bonus room on the top level. This home features wood floors throughout! The open living room features a fireplace and plenty windows that fill the space with natural light. the homes features a large dinning room with plenty of space for eating and entertaining with doors that open to the back patio. Take a tour to the open basement that features a fireplace and a full bathroom. Basement was just freshly painted with newly installed luxury vinyl floors. The backyard is large enough for all your future gatherings and has a paved private driveway, and an attached two-car garage. Additionally, this house right around the corner from Rock Creek Park's Peirce Mill area, with easy access biking paths and hiking trails that connect to the Zoo and the National Mall. Experience Rock Creek's golf course, and the park's Tennis Center, home of the Citi Open.
Location
State DC
County Washington
Zoning RESIDENTIAL
Rooms
Basement Connecting Stairway, Full, Heated, Interior Access
Interior
Hot Water Electric
Heating Heat Pump(s)
Cooling Zoned, Heat Pump(s), Ceiling Fan(s)
Fireplaces Number 2
Fireplace Y
Heat Source Electric
Exterior
Exterior Feature Patio(s)
Parking Features Garage - Side Entry
Garage Spaces 4.0
Water Access N
Accessibility None
Porch Patio(s)
Attached Garage 2
Total Parking Spaces 4
Garage Y
Building
Story 3.5
Foundation Block
Sewer Public Septic, Public Sewer
Water Public
Architectural Style Tudor
Level or Stories 3.5
Additional Building Above Grade, Below Grade
Structure Type Dry Wall
New Construction N
Schools
School District District Of Columbia Public Schools
Others
Senior Community No
Tax ID 2657//0040
Ownership Fee Simple
SqFt Source Assessor
Acceptable Financing Cash, Conventional, VA
Listing Terms Cash, Conventional, VA
Financing Cash,Conventional,VA
Special Listing Condition Standard
Read Less

Bought with Christopher Paul Yurko • Engel & Volkers Washington, DC




