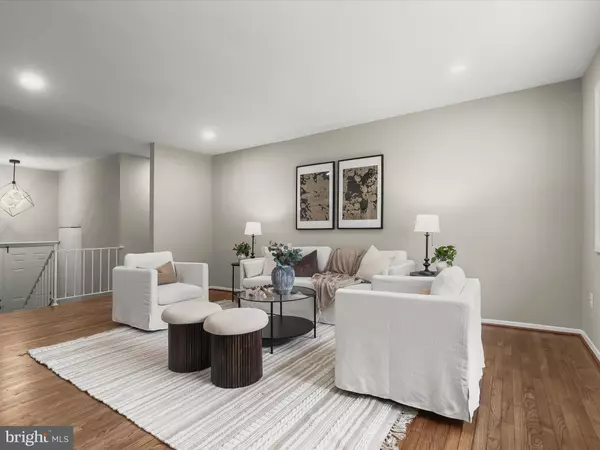For more information regarding the value of a property, please contact us for a free consultation.
4407 BRAESIDE CT Lanham, MD 20706
Want to know what your home might be worth? Contact us for a FREE valuation!

Our team is ready to help you sell your home for the highest possible price ASAP
Key Details
Sold Price $475,000
Property Type Single Family Home
Sub Type Detached
Listing Status Sold
Purchase Type For Sale
Square Footage 1,200 sqft
Price per Sqft $395
Subdivision Whitfield Gardens
MLS Listing ID MDPG2125884
Sold Date 12/23/24
Style Split Foyer
Bedrooms 5
Full Baths 3
HOA Y/N N
Abv Grd Liv Area 1,200
Originating Board BRIGHT
Year Built 1966
Annual Tax Amount $3,372
Tax Year 2024
Lot Size 8,368 Sqft
Acres 0.19
Property Description
Nestled on a charming corner lot, this stately home effortlessly blends modern elegance with timeless charm. The home boasts a renovated kitchen and baths, a contemporary color palette beautifully complemented by updated flooring and sleek new lighting fixtures throughout. The inviting living room is adorned with recessed lighting, a large picture window, and gleaming hardwood floors that seamlessly flow through the main level. Adjacent to the living room, the dining room serves as a perfect gathering space and offers easy access to the sunroom through sliding glass doors, ideal for casual relaxation. At the heart of the home, the kitchen impresses with cabinetry characterized by inset cabinet doors for a high end feel, stunning granite countertops, and sleek stainless steel appliances, including a gas range. An island with a breakfast bar offers additional seating and prep space while a pantry and matching cabinetry provide ample storage and style. The primary bedroom is a serene retreat with an en-suite bath featuring a luxurious walk-in, floor-to-ceiling tiled shower. Two additional bedrooms on the main level share a chic, fully renovated bath, designed with both comfort and sophistication in mind. The lower level of this spacious home offers a flexible living area, including a cozy family room, a bonus room, two additional bedrooms, a full bath, and abundant storage space. A walkout leads to the side yard, making this level ideal for extended family or guest accommodations. Outside, the backyard is a private space, complete with a patio and privacy fencing, perfect for outdoor entertaining or quiet relaxation. Located near Whitfield Chapel Park and conveniently close to commuter routes US-50 and I-495, as well as NASA Goddard Space Flight Center, Washington, DC, and Northern Virginia, this home is a rare find combining luxury, comfort, and convenience.
Location
State MD
County Prince Georges
Zoning RSF65
Rooms
Other Rooms Living Room, Dining Room, Primary Bedroom, Bedroom 2, Bedroom 3, Bedroom 4, Bedroom 5, Kitchen, Family Room, Foyer, Sun/Florida Room, Laundry, Storage Room, Bonus Room
Basement Connecting Stairway, Daylight, Partial, Fully Finished, Heated, Interior Access, Outside Entrance, Rear Entrance, Walkout Level, Windows
Main Level Bedrooms 3
Interior
Interior Features Bathroom - Walk-In Shower, Breakfast Area, Bathroom - Tub Shower, Carpet, Dining Area, Floor Plan - Open, Formal/Separate Dining Room, Kitchen - Eat-In, Kitchen - Island, Pantry, Primary Bath(s), Recessed Lighting, Upgraded Countertops, Wood Floors
Hot Water Natural Gas
Heating Forced Air
Cooling Central A/C
Flooring Carpet, Ceramic Tile, Hardwood
Equipment Dryer, Washer, Dishwasher, Disposal, Refrigerator, Stove, Built-In Microwave, Icemaker, Oven - Single, Oven/Range - Gas, Stainless Steel Appliances, Water Heater
Fireplace N
Window Features Double Pane,Sliding,Vinyl Clad
Appliance Dryer, Washer, Dishwasher, Disposal, Refrigerator, Stove, Built-In Microwave, Icemaker, Oven - Single, Oven/Range - Gas, Stainless Steel Appliances, Water Heater
Heat Source Natural Gas
Laundry Has Laundry, Lower Floor
Exterior
Exterior Feature Patio(s)
Fence Privacy, Rear, Vinyl
Water Access N
View Garden/Lawn
Accessibility None
Porch Patio(s)
Garage N
Building
Lot Description Corner, Front Yard, Rear Yard
Story 2
Foundation Other
Sewer Public Sewer
Water Public
Architectural Style Split Foyer
Level or Stories 2
Additional Building Above Grade, Below Grade
Structure Type Dry Wall
New Construction N
Schools
Elementary Schools James Mchenry
Middle Schools Thomas Johnson
High Schools Duval
School District Prince George'S County Public Schools
Others
Senior Community No
Tax ID 17202176170
Ownership Fee Simple
SqFt Source Assessor
Security Features Main Entrance Lock,Smoke Detector
Special Listing Condition Standard
Read Less

Bought with LEO JUNIOR THEODAT FILS • Bennett Realty Solutions




