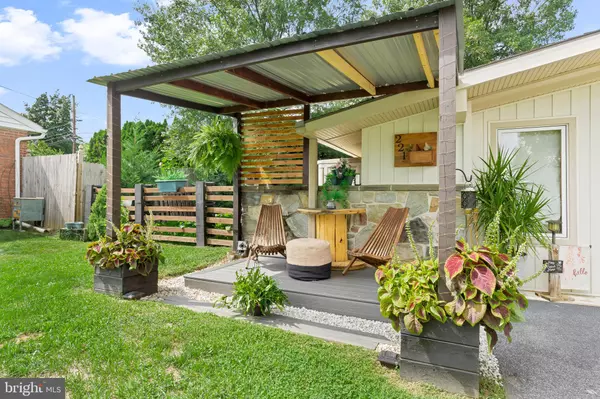For more information regarding the value of a property, please contact us for a free consultation.
221 BLUFF VIEW DR Lancaster, PA 17601
Want to know what your home might be worth? Contact us for a FREE valuation!

Our team is ready to help you sell your home for the highest possible price ASAP
Key Details
Sold Price $442,000
Property Type Single Family Home
Sub Type Detached
Listing Status Sold
Purchase Type For Sale
Square Footage 2,216 sqft
Price per Sqft $199
Subdivision Beverly Estates
MLS Listing ID PALA2058296
Sold Date 12/20/24
Style Contemporary,Bi-level,Split Foyer,Split Level
Bedrooms 5
Full Baths 2
HOA Y/N N
Abv Grd Liv Area 1,516
Originating Board BRIGHT
Year Built 1963
Annual Tax Amount $4,344
Tax Year 2024
Lot Size 0.310 Acres
Acres 0.31
Lot Dimensions 0.00 x 0.00
Property Description
Welcome Home! Nestled in the mature Manheim Township neighborhood of Beverly Estates, this oversized bi-level offers over 2200 sq.ft., FIVE bedrooms, large fenced yard, hard wood floors, 2 fireplaces and all with the convenience of location, location, location! Easy and quick access to routes 222, 30 and 283, shopping, groceries, restaurants, parks, trails and only 7 minutes to downtown Lancaster! Enjoy the adorable underroof deck in the front of the house, great for relaxing after a long day, watching the kids play in the yard or sip your morning coffee. With lots of extra storage in the lower level and garage area, no need to downsize here! You can rest assured knowing your HVAC and water heater won't quit on you! Recently installed in 2023. Newer roof as well. Move in ready!
Buyer(s) may use any type of financing they'd like. However, the Seller's VA mortgage is assumable with an interest rate of 2.875.
Location
State PA
County Lancaster
Area Manheim Twp (10539)
Zoning RESIDENTIAL
Rooms
Other Rooms Living Room, Dining Room, Kitchen, Laundry
Basement Fully Finished, Windows
Main Level Bedrooms 2
Interior
Interior Features Carpet, Combination Dining/Living, Dining Area, Exposed Beams, Floor Plan - Open, Kitchen - Island, Pantry, Skylight(s), Wood Floors
Hot Water Natural Gas
Heating Forced Air
Cooling Central A/C
Flooring Carpet, Ceramic Tile, Hardwood
Fireplaces Number 2
Fireplaces Type Brick, Double Sided, Gas/Propane, Heatilator
Fireplace Y
Window Features Double Pane
Heat Source Natural Gas, Electric
Laundry Lower Floor
Exterior
Exterior Feature Patio(s), Enclosed
Parking Features Additional Storage Area, Built In, Garage - Front Entry, Garage Door Opener, Oversized
Garage Spaces 7.0
Fence Board, Decorative
Water Access N
Roof Type Architectural Shingle
Accessibility None
Porch Patio(s), Enclosed
Attached Garage 1
Total Parking Spaces 7
Garage Y
Building
Story 2
Foundation Block
Sewer Public Sewer
Water Public
Architectural Style Contemporary, Bi-level, Split Foyer, Split Level
Level or Stories 2
Additional Building Above Grade, Below Grade
Structure Type Dry Wall
New Construction N
Schools
Elementary Schools Brecht
Middle Schools Manheim Township
High Schools Manheim Township
School District Manheim Township
Others
Senior Community No
Tax ID 390-34623-0-0000
Ownership Fee Simple
SqFt Source Estimated
Acceptable Financing Cash, Conventional, FHA, VA, Assumption
Listing Terms Cash, Conventional, FHA, VA, Assumption
Financing Cash,Conventional,FHA,VA,Assumption
Special Listing Condition Standard
Read Less

Bought with Susan L. Sheeler • Charles & Associates RE




