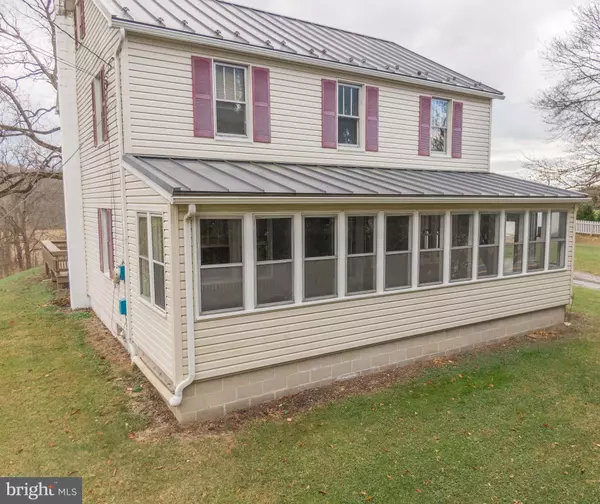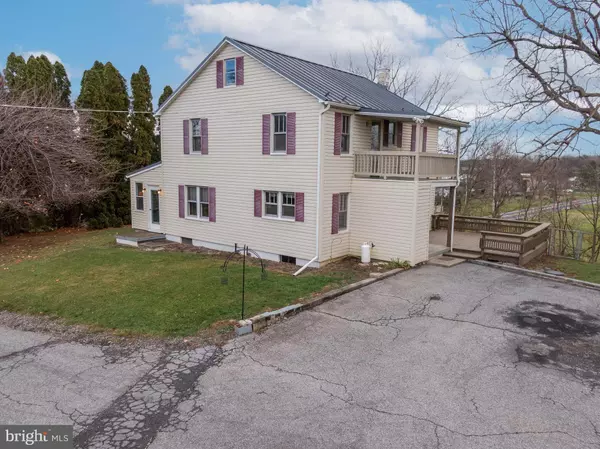For more information regarding the value of a property, please contact us for a free consultation.
2106 NEWVILLE RD Carlisle, PA 17015
Want to know what your home might be worth? Contact us for a FREE valuation!

Our team is ready to help you sell your home for the highest possible price ASAP
Key Details
Sold Price $265,000
Property Type Single Family Home
Sub Type Detached
Listing Status Sold
Purchase Type For Sale
Square Footage 1,680 sqft
Price per Sqft $157
Subdivision West Pennsboro Twp
MLS Listing ID PACB2037380
Sold Date 12/20/24
Style Farmhouse/National Folk,Traditional
Bedrooms 3
Full Baths 2
HOA Y/N N
Abv Grd Liv Area 1,680
Originating Board BRIGHT
Year Built 1900
Annual Tax Amount $2,857
Tax Year 2024
Lot Size 0.900 Acres
Acres 0.9
Property Description
This is the one you have been waiting for! Are you wanting move in ready with the ability to do small updates to make a home yours? This 3 bedroom, 2 full bath home in Big Spring School district, boasts an oversized 2 car garage, spacious rooms, original wood details, cedar closet, an extra walk-through room upstairs, standing seam roof, large front porch, secluded lot, and room to grow! Current owner has kept this home well, taking care of every detail of this homes' structure and functionality, not a detail has been missed, with all new gutters, water treatment system, electrical updates, and more! This home is built from basement to roof out of block! You heard me correctly, block, can you imagine the insulation factor!
Location
State PA
County Cumberland
Area West Pennsboro Twp (14446)
Zoning RESIDENTIAL
Rooms
Other Rooms Living Room, Dining Room, Bedroom 2, Bedroom 3, Kitchen, Bedroom 1, Laundry, Bathroom 1, Bathroom 2, Screened Porch
Basement Interior Access
Interior
Interior Features Attic, Cedar Closet(s), Floor Plan - Traditional
Hot Water Electric
Heating Forced Air
Cooling None
Flooring Carpet, Vinyl, Wood
Fireplace N
Heat Source Oil
Exterior
Parking Features Garage - Front Entry, Oversized
Garage Spaces 2.0
Water Access N
View Pasture, Scenic Vista
Roof Type Metal
Accessibility None
Total Parking Spaces 2
Garage Y
Building
Story 2.5
Foundation Block, Permanent
Sewer On Site Septic
Water Well
Architectural Style Farmhouse/National Folk, Traditional
Level or Stories 2.5
Additional Building Above Grade, Below Grade
Structure Type Dry Wall,Paneled Walls,Plaster Walls
New Construction N
Schools
High Schools Big Spring
School District Big Spring
Others
Senior Community No
Tax ID 46-18-1396-008
Ownership Fee Simple
SqFt Source Estimated
Acceptable Financing Cash, Conventional
Listing Terms Cash, Conventional
Financing Cash,Conventional
Special Listing Condition Standard
Read Less

Bought with DOUGLAS R HEINEMAN • Howard Hanna Company-Carlisle




