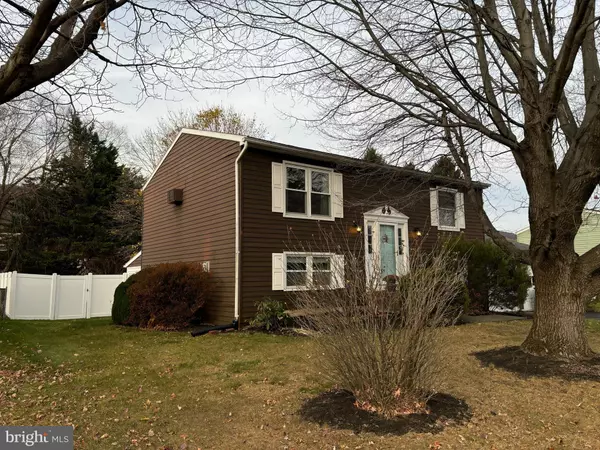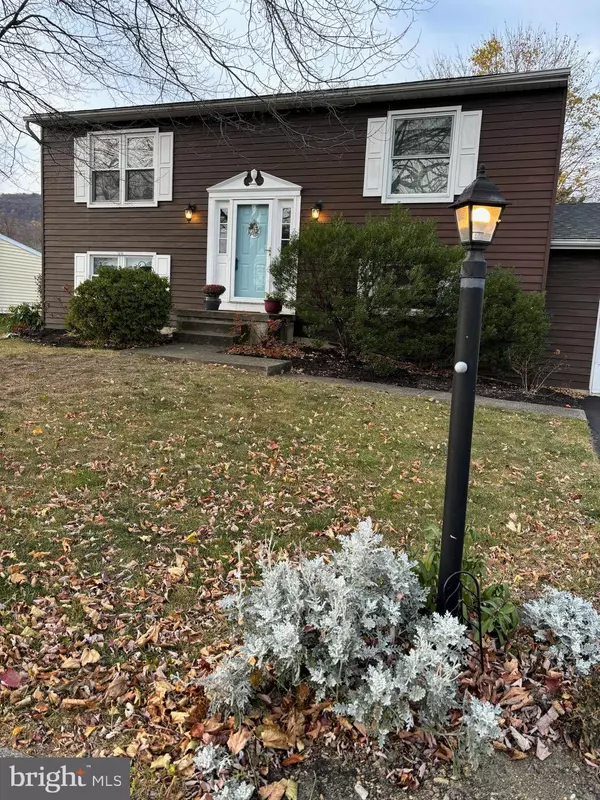For more information regarding the value of a property, please contact us for a free consultation.
2748 MASSACHUSETTS CT Harrisburg, PA 17112
Want to know what your home might be worth? Contact us for a FREE valuation!

Our team is ready to help you sell your home for the highest possible price ASAP
Key Details
Sold Price $310,000
Property Type Single Family Home
Sub Type Detached
Listing Status Sold
Purchase Type For Sale
Square Footage 1,986 sqft
Price per Sqft $156
Subdivision Centennial Acres
MLS Listing ID PADA2038870
Sold Date 12/27/24
Style Bi-level
Bedrooms 3
Full Baths 2
HOA Y/N N
Abv Grd Liv Area 936
Originating Board BRIGHT
Year Built 1983
Annual Tax Amount $3,346
Tax Year 2024
Lot Size 10,454 Sqft
Acres 0.24
Property Description
Move-In Ready, neat as a pin home in Lower Paxton Twp. and Central Dauphin School District Welcome to this beautiful 3-bedroom, 2 bath home, offering approximately 2,000 sq. ft. of spacious living in the highly desirable Centennial Acres. This turnkey property boasts an open floor plan, making it perfect for both everyday living and entertaining. Step into the bright and inviting living area, seamlessly flowing into a modern kitchen and dining space. Finished basement with family room, office, and sunroom. All appliances stay, including washer dryer and refrigerator. The fenced back yard and brick patio provides a private outdoor oasis, ideal for relaxation, pets, or family gatherings. A spacious 2-car garage adds convenience and ample storage space. Located in a quiet neighborhood, you'll enjoy quick access to parks, shopping, and dining options. Don't miss the opportunity to own this charming, low-maintenance home in one of the area's most sought-after communities!
Location
State PA
County Dauphin
Area Lower Paxton Twp (14035)
Zoning RESIDENTIAL
Rooms
Basement Fully Finished
Main Level Bedrooms 2
Interior
Hot Water Electric
Heating Baseboard - Electric
Cooling Ceiling Fan(s), Wall Unit, Window Unit(s)
Fireplace N
Heat Source Electric
Exterior
Parking Features Garage - Front Entry, Garage Door Opener
Garage Spaces 2.0
Water Access N
Roof Type Architectural Shingle
Accessibility 2+ Access Exits
Attached Garage 2
Total Parking Spaces 2
Garage Y
Building
Story 2
Foundation Block
Sewer Public Septic
Water Public
Architectural Style Bi-level
Level or Stories 2
Additional Building Above Grade, Below Grade
New Construction N
Schools
High Schools Central Dauphin
School District Central Dauphin
Others
Senior Community No
Tax ID 35-004-108-000-0000
Ownership Fee Simple
SqFt Source Assessor
Acceptable Financing Cash, Conventional, FHA, VA
Listing Terms Cash, Conventional, FHA, VA
Financing Cash,Conventional,FHA,VA
Special Listing Condition Standard
Read Less

Bought with Pauline E Saunders • Iron Valley Real Estate of Central PA




