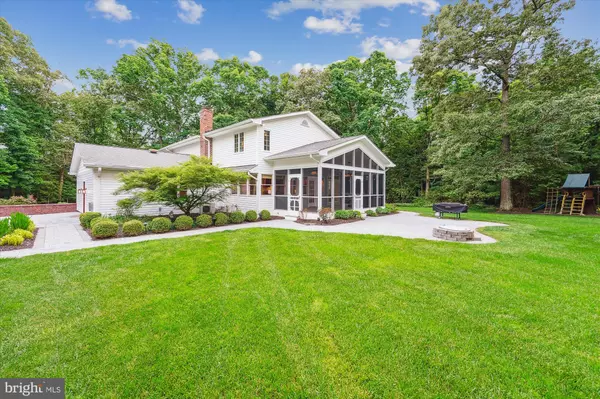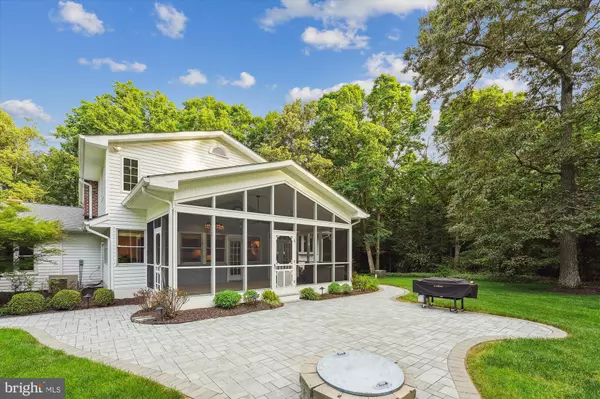For more information regarding the value of a property, please contact us for a free consultation.
6605 ELLENWOOD DR La Plata, MD 20646
Want to know what your home might be worth? Contact us for a FREE valuation!

Our team is ready to help you sell your home for the highest possible price ASAP
Key Details
Sold Price $800,000
Property Type Single Family Home
Sub Type Detached
Listing Status Sold
Purchase Type For Sale
Square Footage 4,468 sqft
Price per Sqft $179
Subdivision Ellenwood
MLS Listing ID MDCH2031156
Sold Date 12/27/24
Style Split Level
Bedrooms 4
Full Baths 3
HOA Y/N N
Abv Grd Liv Area 3,896
Originating Board BRIGHT
Year Built 1973
Annual Tax Amount $7,123
Tax Year 2024
Lot Size 6.740 Acres
Acres 6.74
Property Description
Seller offering 3% closing help or construction credit! LARGE HOME WITH SEPARATE 2 BEDROOM GUEST COTTAGE! Welcome to 6.74 acres of paradise in La Plata where no detail has been overlooked! Beautifully set on a park-like lot on coveted Ellenwood Drive, the renovated and expanded main house provides a respite from the outside world, and the separate 2 bedroom 2 bath guest house is a major bonus! The 4,468 square feet of main house living space includes 4 bedrooms, 3 full baths, a must-see-to-believe gathering room with rustic brick floor, a wet bar, and fireplace that is shared with the dining room. The den offers a second wet bar with countertops for serving and entertaining with access to the screened porch complete with hot tub and views of the expansive country club like backyard. Introduced by lush landscaping, the entry level showcases a spacious foyer leading to a home office or 4th bedroom to the right or huge living room with a large bay window on the left. Just behind the living room is the heart of the home, bright and sunny from the light shining through the back wall of windows. This chef's kitchen offers granite counters, and a large island with room for seating and features a cooktop. Lots of cabinetry and counter space throughout, with a desk along the side wall that's perfect for planning your next grocery trip or party! Upstairs you will find 3 bedrooms and 2 full baths. The enormous primary bedroom suite includes a spa like tub, tons of built in storage and a walk in closet. The finished lower level has a rec room with fireplace, a nice sized laundry room with storage and walk out access to the backyard. The hobbyist will fall in love with the oversized brick-front 2 car garage equipped with a work bench, wood stove, and window ac. In addition, there's a three bay garage to hold all of your hobby cars, boats, and lawn equipment. The separate 2 bedroom 2 bath guest house features a full kitchen with stainless appliances, a private rear patio and ample parking. Ideally located outside the town of La Plata (no town taxes) but still close to schools, shopping and restaurants with easy access to major transportation routes, this home epitomizes the best in suburban living.
Location
State MD
County Charles
Zoning RR
Rooms
Basement Partial, Fully Finished, Outside Entrance
Main Level Bedrooms 1
Interior
Hot Water Electric
Heating Heat Pump(s)
Cooling Central A/C
Fireplaces Number 3
Fireplace Y
Heat Source Electric
Laundry Washer In Unit, Dryer In Unit
Exterior
Parking Features Additional Storage Area, Oversized
Garage Spaces 9.0
Water Access N
Accessibility 2+ Access Exits
Total Parking Spaces 9
Garage Y
Building
Story 4
Foundation Block
Sewer Private Septic Tank
Water Well
Architectural Style Split Level
Level or Stories 4
Additional Building Above Grade, Below Grade
New Construction N
Schools
School District Charles County Public Schools
Others
Senior Community No
Tax ID 0901021958
Ownership Fee Simple
SqFt Source Assessor
Special Listing Condition Standard
Read Less

Bought with Alicia M Richardson • AMR Elite Realtors, LLC




