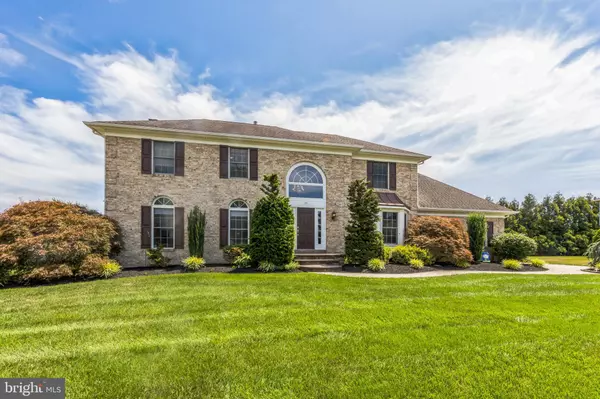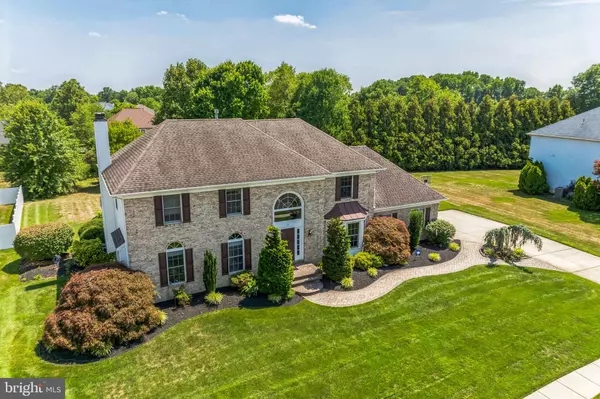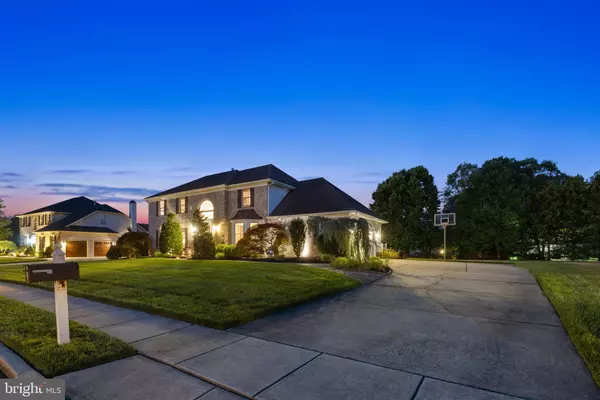For more information regarding the value of a property, please contact us for a free consultation.
35 PARRY DR Hainesport, NJ 08036
Want to know what your home might be worth? Contact us for a FREE valuation!

Our team is ready to help you sell your home for the highest possible price ASAP
Key Details
Sold Price $740,000
Property Type Single Family Home
Sub Type Detached
Listing Status Sold
Purchase Type For Sale
Square Footage 3,000 sqft
Price per Sqft $246
Subdivision Sage Run
MLS Listing ID NJBL2069390
Sold Date 12/31/24
Style Colonial
Bedrooms 4
Full Baths 2
Half Baths 2
HOA Fees $12/ann
HOA Y/N Y
Abv Grd Liv Area 3,000
Originating Board BRIGHT
Year Built 1997
Annual Tax Amount $8,749
Tax Year 2023
Lot Dimensions 110.00 x 0.00
Property Description
This spacious four-bedroom house, potentially featuring a fifth bedroom, offers a bright and open layout with hardwood flooring throughout most of the first floor. The primary bedroom includes a walk-in closet and a recently renovated bathroom. The kitchen is equipped with stainless steel appliances, an electric cooktop, and an electric wall oven.
Additional features include a two-car garage, a sizable backyard, and updated systems such as an 11-year-old roof, a new heating system, and central air conditioning installed in 2021. All windows have been replaced with exception of living room. There's a dedicated dining room perfect for hosting gatherings, complemented by crown molding and wainscoting in the main living areas. The fully finished basement includes a half bath, providing additional living or recreational space.
Located in a peaceful neighborhood, this property offers convenient access to parks and shopping centers. With approximately 3000 square feet of living space on about 0.25 acres of land, it provides ample room both indoors and outdoors for comfortable living and entertaining.
Location
State NJ
County Burlington
Area Hainesport Twp (20316)
Zoning RES
Rooms
Other Rooms Living Room, Dining Room, Primary Bedroom, Bedroom 2, Bedroom 3, Bedroom 4, Kitchen, Family Room, Foyer, Study, Laundry, Bathroom 2, Bonus Room, Primary Bathroom
Basement Full, Fully Finished
Interior
Interior Features Attic/House Fan, Breakfast Area, Built-Ins, Carpet, Ceiling Fan(s), Crown Moldings, Curved Staircase, Family Room Off Kitchen, Formal/Separate Dining Room, Kitchen - Eat-In, Kitchen - Island, Primary Bath(s), Recessed Lighting, Bathroom - Stall Shower, Wainscotting, Walk-in Closet(s), Wood Floors
Hot Water Natural Gas
Heating Forced Air
Cooling Central A/C
Fireplaces Number 1
Fireplaces Type Fireplace - Glass Doors, Gas/Propane, Mantel(s)
Equipment Cooktop, Dishwasher, Disposal, Dryer, Washer, Water Heater, Stainless Steel Appliances, Built-In Microwave, Oven/Range - Electric, Oven - Wall, Refrigerator
Fireplace Y
Window Features Palladian,Replacement
Appliance Cooktop, Dishwasher, Disposal, Dryer, Washer, Water Heater, Stainless Steel Appliances, Built-In Microwave, Oven/Range - Electric, Oven - Wall, Refrigerator
Heat Source Natural Gas
Laundry Main Floor
Exterior
Parking Features Garage - Side Entry, Garage Door Opener, Inside Access
Garage Spaces 2.0
Water Access N
Accessibility None
Attached Garage 2
Total Parking Spaces 2
Garage Y
Building
Story 2
Foundation Concrete Perimeter
Sewer Public Sewer
Water Public
Architectural Style Colonial
Level or Stories 2
Additional Building Above Grade, Below Grade
New Construction N
Schools
High Schools Rancocas Valley Reg. H.S.
School District Hainesport Township Public Schools
Others
Senior Community No
Tax ID 16-00114 10-00053
Ownership Fee Simple
SqFt Source Assessor
Special Listing Condition Standard
Read Less

Bought with Nancy Kowalik • Your Home Sold Guaranteed, Nancy Kowalik Group




