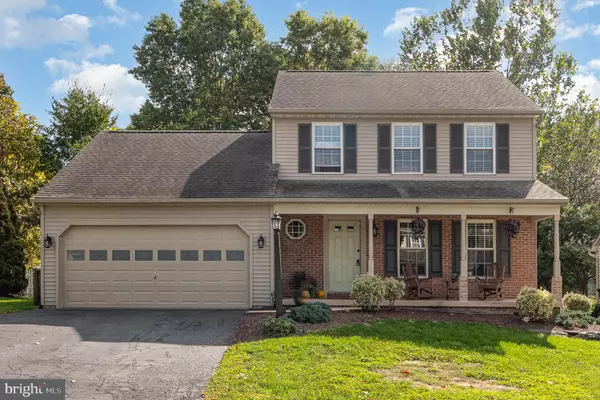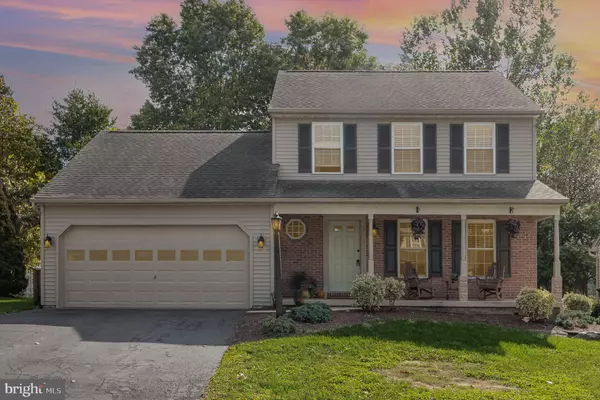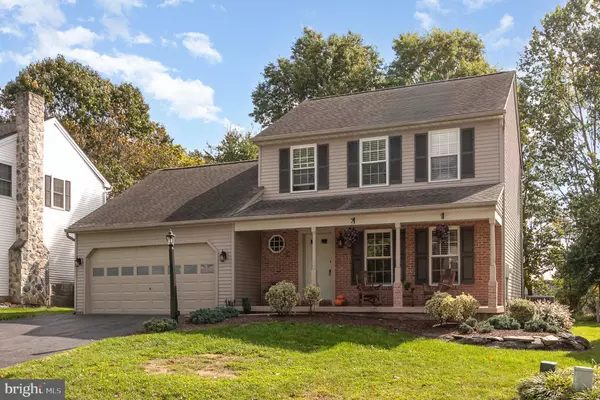For more information regarding the value of a property, please contact us for a free consultation.
46 MANOR OAKS DR Millersville, PA 17551
Want to know what your home might be worth? Contact us for a FREE valuation!

Our team is ready to help you sell your home for the highest possible price ASAP
Key Details
Sold Price $435,000
Property Type Single Family Home
Sub Type Detached
Listing Status Sold
Purchase Type For Sale
Square Footage 1,958 sqft
Price per Sqft $222
Subdivision Manor Oaks
MLS Listing ID PALA2058606
Sold Date 12/31/24
Style Traditional
Bedrooms 3
Full Baths 1
Half Baths 1
HOA Fees $12/ann
HOA Y/N Y
Abv Grd Liv Area 1,563
Originating Board BRIGHT
Year Built 1993
Annual Tax Amount $4,177
Tax Year 2024
Lot Size 6,098 Sqft
Acres 0.14
Lot Dimensions 0.00 x 0.00
Property Description
Experience the ideal combination of comfort, style, and modern living at 46 Manor Oaks Dr, nestled in Manor Oaks. This stunningly updated 3 bedroom, 1.5 bath home showcases a plethora of features that make it a true standout!
As you step inside, you'll be greeted by the luxurious feel of brand-new carpet that spans throughout the home along with hardwood flooring, creating a warm and inviting atmosphere. On the main floor, enjoy an expanded living area with natural light galore. The kitchen is a chef's delight, boasting new appliances that make cooking a pleasure, it is accented by a large dining area that makes meal-time effortless. Enjoy cozy fall evenings in the den by the fireplace; with vaulted ceilings and large windows, this space is a dream!
Head upstairs to find 3 spacious rooms complimented by the breathtakingly remodeled bathroom completed in 2024. Featuring a second-floor laundry, the updated bath showcases contemporary finishes, ceramic tiles, and fixtures that truly elevate the space.
The fully finished basement with new luxury vinyl flooring offers a versatile retreat and the beautifully landscaped backyard, where you'll find a newly constructed stamped concrete patio, offers an ideal setting for entertaining or to take in the peaceful wooded and farm views.
With updates including a newly-epoxied garage floor and a recently replaced HVAC system and water heater, you're able to move in with peace of mind as major maintenance has been completed. This home truly encompasses everything you could desire while also being conveniently located near major amenities. Manor Oaks even features a park as well as walking trails along the Conestoga Creek! Get your showing scheduled before it's too late!
Location
State PA
County Lancaster
Area Manor Twp (10541)
Zoning RESIDENTIAL
Rooms
Basement Fully Finished
Interior
Interior Features Carpet, Floor Plan - Traditional, Bathroom - Walk-In Shower, Breakfast Area, Ceiling Fan(s), Formal/Separate Dining Room, Kitchen - Eat-In, Recessed Lighting, Window Treatments
Hot Water Electric
Heating Forced Air
Cooling Central A/C
Fireplaces Number 1
Fireplaces Type Gas/Propane
Equipment Dishwasher, Disposal, Microwave, Oven/Range - Electric, Refrigerator
Fireplace Y
Appliance Dishwasher, Disposal, Microwave, Oven/Range - Electric, Refrigerator
Heat Source Electric
Laundry Upper Floor
Exterior
Exterior Feature Patio(s), Porch(es)
Parking Features Additional Storage Area, Garage - Front Entry, Inside Access
Garage Spaces 6.0
Water Access N
View Trees/Woods
Accessibility 2+ Access Exits
Porch Patio(s), Porch(es)
Attached Garage 2
Total Parking Spaces 6
Garage Y
Building
Story 2
Foundation Permanent
Sewer Public Sewer
Water Public
Architectural Style Traditional
Level or Stories 2
Additional Building Above Grade, Below Grade
New Construction N
Schools
Elementary Schools Ann Letort
Middle Schools Marticville
High Schools Penn Manor H.S.
School District Penn Manor
Others
Senior Community No
Tax ID 410-73208-0-0000
Ownership Fee Simple
SqFt Source Assessor
Acceptable Financing Cash, Conventional, FHA, VA, USDA
Listing Terms Cash, Conventional, FHA, VA, USDA
Financing Cash,Conventional,FHA,VA,USDA
Special Listing Condition Standard
Read Less

Bought with Leah Landis • Berkshire Hathaway HomeServices Homesale Realty




