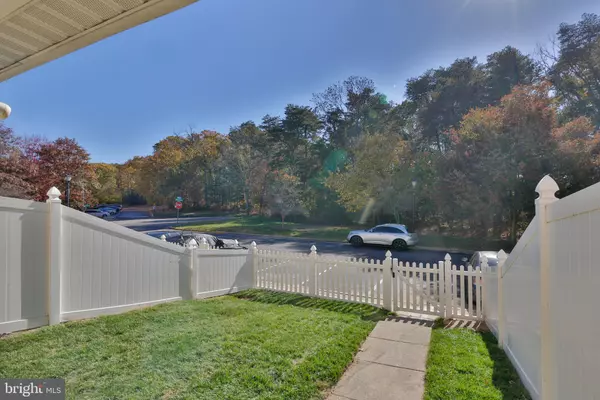For more information regarding the value of a property, please contact us for a free consultation.
1807 HILLWOOD CT Severn, MD 21144
Want to know what your home might be worth? Contact us for a FREE valuation!

Our team is ready to help you sell your home for the highest possible price ASAP
Key Details
Sold Price $370,000
Property Type Condo
Sub Type Condo/Co-op
Listing Status Sold
Purchase Type For Sale
Square Footage 1,560 sqft
Price per Sqft $237
Subdivision Quail Run South
MLS Listing ID MDAA2098050
Sold Date 12/31/24
Style Back-to-Back
Bedrooms 3
Full Baths 2
Half Baths 1
Condo Fees $167/mo
HOA Fees $14/mo
HOA Y/N Y
Abv Grd Liv Area 1,560
Originating Board BRIGHT
Year Built 1998
Annual Tax Amount $3,377
Tax Year 2024
Property Description
$5,000 closing help + 1 yr home Welcome to your new home! This unit is like a fresh canvas - waiting for your finishing touches. Move-in ready! The home offers many upgrades: NEW paint, NEW carpet, NEW kitchen cabinets, NEW appliances, NEW Quartz countertop, NEW water heater. All bathrooms are upgraded. The primary bedroom is situated on the top floor - the entire level is only for you! The room is spacious and has 3 closets plus its own bathroom. The secondary bedrooms are located on upper level 1 - the washer and dryer on this level as well.
Family room and spacious brand new kitchen are on the main level. The home gets lots of natural sunlight! 2 parking spaces convey. The home has been power washed and the vents were cleaned ***pls use Waze or google map (apple map will guide you to the wrong location)*** Condo fee will be $175.00 per month in 2025 (currently it is $167.00 per month)
Location
State MD
County Anne Arundel
Zoning R5
Interior
Interior Features Combination Kitchen/Living, Carpet, Primary Bath(s), Walk-in Closet(s)
Hot Water Natural Gas
Heating Heat Pump(s)
Cooling Central A/C
Flooring Luxury Vinyl Plank, Carpet, Ceramic Tile
Equipment Dryer, Washer
Fireplace N
Appliance Dryer, Washer
Heat Source Natural Gas
Laundry Upper Floor, Dryer In Unit, Washer In Unit
Exterior
Amenities Available Other
Water Access N
Accessibility None
Garage N
Building
Story 3
Foundation Slab
Sewer Public Sewer
Water Public
Architectural Style Back-to-Back
Level or Stories 3
Additional Building Above Grade, Below Grade
New Construction N
Schools
Elementary Schools Meade Heights
Middle Schools Macarthur
High Schools Meade
School District Anne Arundel County Public Schools
Others
Pets Allowed Y
HOA Fee Include Common Area Maintenance,Management,Snow Removal
Senior Community No
Tax ID 020457490100420
Ownership Condominium
Acceptable Financing FHA, Conventional, VA, Cash
Listing Terms FHA, Conventional, VA, Cash
Financing FHA,Conventional,VA,Cash
Special Listing Condition Standard
Pets Allowed No Pet Restrictions
Read Less

Bought with Hugh H Harvey • Bennett Realty Solutions




