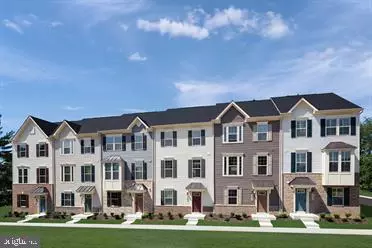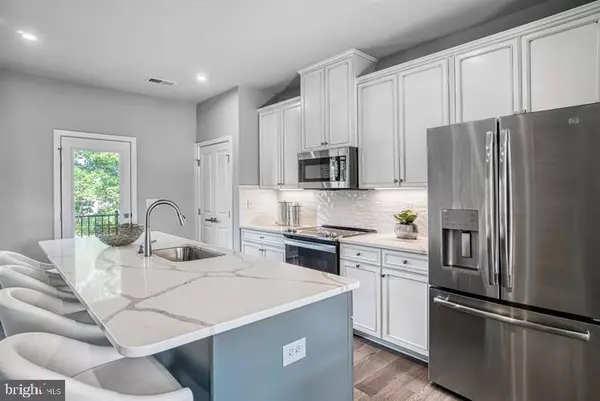For more information regarding the value of a property, please contact us for a free consultation.
9419 TALL OAKS COURT #327 D Montgomery Village, MD 20886
Want to know what your home might be worth? Contact us for a FREE valuation!

Our team is ready to help you sell your home for the highest possible price ASAP
Key Details
Sold Price $564,665
Property Type Townhouse
Sub Type Interior Row/Townhouse
Listing Status Sold
Purchase Type For Sale
Square Footage 1,741 sqft
Price per Sqft $324
Subdivision Montgomery Village
MLS Listing ID MDMC2131298
Sold Date 12/20/24
Style Other
Bedrooms 3
Full Baths 2
Half Baths 1
HOA Fees $164/mo
HOA Y/N Y
Abv Grd Liv Area 1,741
Originating Board BRIGHT
Year Built 2024
Tax Year 2024
Property Description
THIS HOME IS TO BE BUILT...HOMESITE NEAR COMMUNITY PARK AND DOG PARK!
The convenience of townhome living meets the amenities of a single family home in Ryan Homes Mozart.
Enter on the lower level in the foyer or the 2-car rear garage. The lower level includes a finished rec room and large closet for plenty of storage. Need a home office? There's an available study option that closes in the rec room for added privacy. On the main living level, an enormous kitchen with a large island opens onto a bright and airy living room, perfect for entertaining and featuring a conveniently placed powder room. Upstairs are two spacious bedrooms with ample closet space, a hall bath, and a generous primary bedroom that features a tray ceiling and a huge walk-in closet. For a truly spa-like experience, the separate primary bath features a dual vanity and shower with dual showerheads. Bloom Village is Montgomery County's most affordable new home community. Own a garage townhomes with easy access to endless community amenities and location right off I-270, Rt. 355, nearby Crown & Rio, and 30 minutes to DC.
Model Address: 9537 Tall Oaks Road, Montgomery Village, MD 20886
Location
State MD
County Montgomery
Zoning RESIDENTIAL
Rooms
Other Rooms Living Room, Primary Bedroom, Bedroom 2, Bedroom 3, Kitchen, Foyer, Laundry, Recreation Room, Bathroom 2, Primary Bathroom, Half Bath
Interior
Interior Features Floor Plan - Open, Kitchen - Gourmet, Kitchen - Island, Pantry, Recessed Lighting, Sprinkler System, Walk-in Closet(s), Combination Kitchen/Living
Hot Water Tankless
Heating Central
Cooling Central A/C
Flooring Carpet, Ceramic Tile, Luxury Vinyl Plank
Equipment Built-In Microwave, ENERGY STAR Dishwasher, ENERGY STAR Refrigerator, Stainless Steel Appliances, Washer/Dryer Hookups Only, Water Heater - Tankless
Window Features ENERGY STAR Qualified,Low-E
Appliance Built-In Microwave, ENERGY STAR Dishwasher, ENERGY STAR Refrigerator, Stainless Steel Appliances, Washer/Dryer Hookups Only, Water Heater - Tankless
Heat Source Natural Gas
Laundry Hookup, Upper Floor
Exterior
Parking Features Garage - Rear Entry, Garage Door Opener
Garage Spaces 2.0
Water Access N
Accessibility None
Attached Garage 2
Total Parking Spaces 2
Garage Y
Building
Story 3
Foundation Slab
Sewer Public Sewer
Water Public
Architectural Style Other
Level or Stories 3
Additional Building Above Grade
New Construction Y
Schools
School District Montgomery County Public Schools
Others
Senior Community No
Tax ID NO TAX RECORD
Ownership Fee Simple
SqFt Source Estimated
Security Features Fire Detection System,Smoke Detector,Sprinkler System - Indoor
Special Listing Condition Standard
Read Less

Bought with Non Member • Metropolitan Regional Information Systems, Inc.




