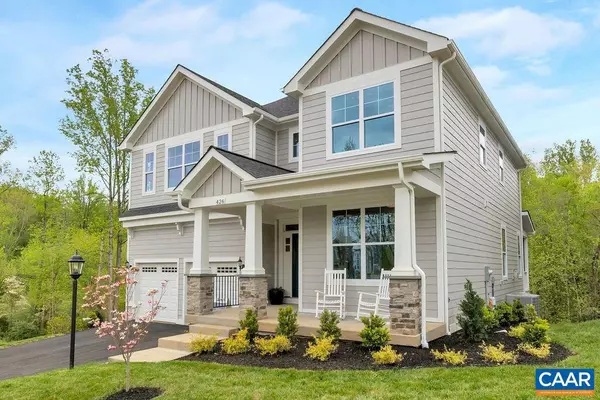For more information regarding the value of a property, please contact us for a free consultation.
3333 CLIFFSTONE BLVD Charlottesville, VA 22911
Want to know what your home might be worth? Contact us for a FREE valuation!

Our team is ready to help you sell your home for the highest possible price ASAP
Key Details
Sold Price $944,250
Property Type Single Family Home
Sub Type Detached
Listing Status Sold
Purchase Type For Sale
Square Footage 3,764 sqft
Price per Sqft $250
Subdivision None Available
MLS Listing ID 652693
Sold Date 01/10/25
Style Craftsman
Bedrooms 5
Full Baths 4
Half Baths 1
HOA Fees $165/mo
HOA Y/N Y
Abv Grd Liv Area 2,893
Originating Board CAAR
Year Built 2025
Annual Tax Amount $6,131
Tax Year 2024
Lot Size 6,534 Sqft
Acres 0.15
Property Description
PRESALE 2025 delivery. The stunning Addison in North Pointe features a welcoming front porch ? a large light filled open concept home with 5 bedrooms, 4.5 baths, incredible primary bedroom suite with 2 closets stunning ensuite with frameless glass shower and separate soaking tub. Large kitchen that is perfect for entertaining. There is a bright morning room extension, main level home office, and a covered rear deck! 9?ceilings throughout main level and finished basement, large mudroom is off the kitchen. 2 car garage. Basement has a huge rec room, full bath and bedroom and tons of storage space! Conveniently located off 29 North near schools, shops and dining. Community has lots of amenities including pool, clubhouse with fitness center, walking trails and basketball court. High Speed Fiber optic internet is available. Every home is Pearl Certified and HERS scored by a third party to ensure quality, comfort, and peace of mind. Similar photos. Up to $9k in incentives for use of preferred lender. Ask for details.,Granite Counter,Maple Cabinets
Location
State VA
County Albemarle
Zoning PUD
Rooms
Other Rooms Kitchen, Foyer, Breakfast Room, Study, Great Room, Laundry, Mud Room, Recreation Room, Full Bath, Half Bath, Additional Bedroom
Basement Full, Interior Access, Unfinished, Drainage System, Sump Pump
Interior
Interior Features Primary Bath(s)
Heating Central, Heat Pump(s)
Cooling Heat Pump(s), Other, Fresh Air Recovery System, Central A/C
Flooring Carpet, Ceramic Tile, Hardwood
Equipment Washer/Dryer Hookups Only, Energy Efficient Appliances
Fireplace N
Window Features Low-E,Screens,Vinyl Clad
Appliance Washer/Dryer Hookups Only, Energy Efficient Appliances
Heat Source Natural Gas
Exterior
Amenities Available Club House, Tot Lots/Playground, Swimming Pool, Jog/Walk Path
View Other, Trees/Woods
Roof Type Composite
Accessibility None
Garage N
Building
Lot Description Landscaping, Private, Sloping
Story 2
Foundation Concrete Perimeter, Passive Radon Mitigation
Sewer Public Sewer
Water Public
Architectural Style Craftsman
Level or Stories 2
Additional Building Above Grade, Below Grade
Structure Type 9'+ Ceilings
New Construction Y
Schools
Elementary Schools Baker-Butler
Middle Schools Sutherland
High Schools Albemarle
School District Albemarle County Public Schools
Others
HOA Fee Include Common Area Maintenance,Pool(s),Management,Snow Removal,Trash
Senior Community No
Ownership Other
Security Features Carbon Monoxide Detector(s),Smoke Detector
Special Listing Condition Standard
Read Less

Bought with JOHN DINH • EXP REALTY LLC - FREDERICKSBURG




