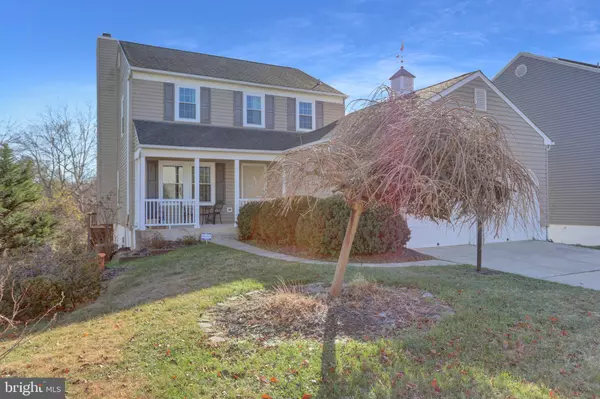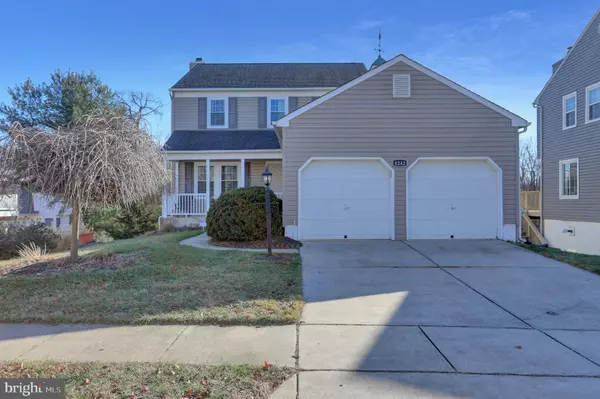For more information regarding the value of a property, please contact us for a free consultation.
6242 WOODCREST DR Ellicott City, MD 21043
Want to know what your home might be worth? Contact us for a FREE valuation!

Our team is ready to help you sell your home for the highest possible price ASAP
Key Details
Sold Price $640,000
Property Type Single Family Home
Sub Type Detached
Listing Status Sold
Purchase Type For Sale
Square Footage 2,323 sqft
Price per Sqft $275
Subdivision Woodbrook
MLS Listing ID MDHW2046364
Sold Date 01/13/25
Style Colonial
Bedrooms 4
Full Baths 3
Half Baths 1
HOA Y/N N
Abv Grd Liv Area 1,816
Originating Board BRIGHT
Year Built 1993
Annual Tax Amount $6,788
Tax Year 2024
Lot Size 9,626 Sqft
Acres 0.22
Property Description
Don't miss out on this 4 bedroom 3.5 bath colonial in Ellicott City! This home features a front porch and spacious screened porch off the back with steps down to the paver patio. Enter the foyer with hardwood floor, half bath and conveniently located laundry room. The hardwood continues into the living room with crown molding and down the hall into the dining room with bay window, crown and chair rail. The kitchen has french doors to the screened porch and there is an additional set of doors to the back porch from the family room, which boasts a wood burning fireplace. The 2nd floor has a primary bedroom with 2 walk-in closets and updated attached bath. There are 2 additional bedrooms and a hall bath that complete the upstairs. The lower level features a large rec room with slider to the backyard, bedroom and full bath.
Updates include:
Vinyl siding installed - 2017
Vinyl porch rails - 2023
Deck rebuilt - 2019
Windows replaced - 2010
Roof - 2014 (50 year warranty)
Hardwood floors refinished - 2023
Primary bath redone - 2022
PHOTOS ARE FORTHCOMING
Location
State MD
County Howard
Zoning RSC
Rooms
Other Rooms Living Room, Dining Room, Primary Bedroom, Bedroom 2, Bedroom 3, Bedroom 4, Kitchen, Family Room, Recreation Room, Storage Room
Basement Other
Interior
Interior Features Primary Bath(s), Ceiling Fan(s), Family Room Off Kitchen, Floor Plan - Traditional, Formal/Separate Dining Room, Walk-in Closet(s), Wood Floors
Hot Water Electric
Heating Heat Pump(s)
Cooling Ceiling Fan(s), Central A/C
Flooring Carpet, Ceramic Tile, Hardwood
Fireplaces Number 1
Fireplaces Type Brick, Wood
Equipment Dishwasher, Dryer, Exhaust Fan, Oven/Range - Electric, Refrigerator, Washer, Microwave
Fireplace Y
Window Features Double Pane,Skylights
Appliance Dishwasher, Dryer, Exhaust Fan, Oven/Range - Electric, Refrigerator, Washer, Microwave
Heat Source Electric
Laundry Main Floor
Exterior
Exterior Feature Patio(s), Screened
Parking Features Garage Door Opener
Garage Spaces 4.0
Utilities Available Cable TV Available
Water Access N
Roof Type Asphalt
Accessibility None
Porch Patio(s), Screened
Attached Garage 2
Total Parking Spaces 4
Garage Y
Building
Lot Description Cul-de-sac, Landscaping, Trees/Wooded
Story 3
Foundation Block
Sewer Public Sewer
Water Public
Architectural Style Colonial
Level or Stories 3
Additional Building Above Grade, Below Grade
Structure Type Dry Wall
New Construction N
Schools
School District Howard County Public School System
Others
Senior Community No
Tax ID 1401227823
Ownership Fee Simple
SqFt Source Assessor
Horse Property N
Special Listing Condition Standard
Read Less

Bought with Maria D Stucky DeJuan • Berkshire Hathaway HomeServices Homesale Realty




