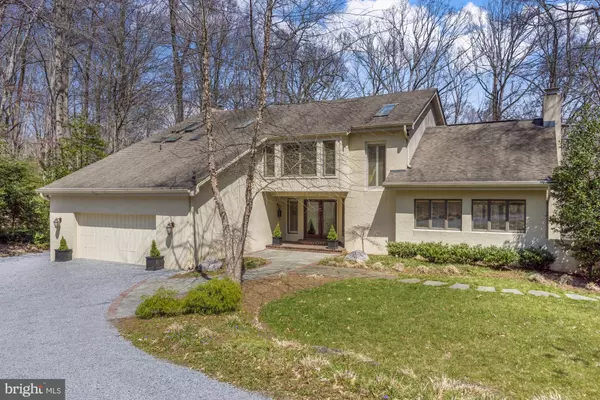For more information regarding the value of a property, please contact us for a free consultation.
1713 WESTMINSTER WAY Annapolis, MD 21401
Want to know what your home might be worth? Contact us for a FREE valuation!

Our team is ready to help you sell your home for the highest possible price ASAP
Key Details
Sold Price $882,500
Property Type Single Family Home
Sub Type Detached
Listing Status Sold
Purchase Type For Sale
Subdivision The Downs
MLS Listing ID 1000376696
Sold Date 07/11/18
Style Contemporary
Bedrooms 4
Full Baths 4
Half Baths 1
HOA Fees $58/ann
HOA Y/N Y
Originating Board MRIS
Year Built 1978
Annual Tax Amount $7,363
Tax Year 2017
Lot Size 1.664 Acres
Acres 1.66
Property Description
Gorgeous renov. home on wooded,cul de sac w/extraordinary H2O privileges.Over the top designer kitchen open to sunny family rm&office.Custom upgraded trim&built-ins thruout.All bedrooms w/California closets&ensuite tile baths!True entertaining sized living/dining rms.Excellent smart storage&newer systems.Great landscaped fenced yd w/decks& terraces.Walk-out lower.Assoc.pool,76 slips,tennis.
Location
State MD
County Anne Arundel
Zoning R1
Rooms
Other Rooms Living Room, Dining Room, Primary Bedroom, Bedroom 2, Bedroom 3, Bedroom 4, Kitchen, Family Room, Breakfast Room, Laundry, Utility Room
Basement Connecting Stairway, Outside Entrance, Rear Entrance, Daylight, Partial, Fully Finished, Heated, Improved, Walkout Level, Windows
Interior
Interior Features Kitchen - Gourmet, Kitchen - Island, Breakfast Area, Family Room Off Kitchen, Kitchen - Eat-In, Dining Area, Wood Floors, Wainscotting, Primary Bath(s), Upgraded Countertops, Built-Ins, Chair Railings, Crown Moldings, Window Treatments, Wood Stove, Floor Plan - Open
Hot Water 60+ Gallon Tank, Electric
Heating Heat Pump(s), Baseboard
Cooling Central A/C
Fireplaces Number 2
Fireplaces Type Mantel(s)
Equipment Oven - Double, Oven - Self Cleaning, Oven - Wall, Cooktop, Dishwasher, Water Heater, Refrigerator, Range Hood, Oven/Range - Electric, Exhaust Fan
Fireplace Y
Window Features Atrium,Skylights
Appliance Oven - Double, Oven - Self Cleaning, Oven - Wall, Cooktop, Dishwasher, Water Heater, Refrigerator, Range Hood, Oven/Range - Electric, Exhaust Fan
Heat Source Electric
Exterior
Exterior Feature Deck(s), Patio(s), Balcony
Parking Features Garage - Front Entry, Garage Door Opener
Garage Spaces 2.0
Fence Rear
Community Features Other, Restrictions, Covenants
Amenities Available Boat Dock/Slip, Pool - Outdoor, Tennis Courts, Tot Lots/Playground, Common Grounds, Pier/Dock, Picnic Area, Party Room, Swimming Pool, Club House
Waterfront Description Shared,Boat/Launch Ramp
Water Access Y
Water Access Desc Boat - Powered,Sail,Canoe/Kayak
View Trees/Woods
Roof Type Asphalt
Accessibility Other
Porch Deck(s), Patio(s), Balcony
Attached Garage 2
Total Parking Spaces 2
Garage Y
Building
Lot Description Backs - Open Common Area, Backs to Trees, Landscaping, No Thru Street, Partly Wooded, Private, Open
Story 3+
Sewer Septic Exists
Water Well
Architectural Style Contemporary
Level or Stories 3+
Structure Type Cathedral Ceilings,Wood Walls,Tray Ceilings,Beamed Ceilings,2 Story Ceilings
New Construction N
Schools
School District Anne Arundel County Public Schools
Others
HOA Fee Include Pool(s),Pier/Dock Maintenance
Senior Community No
Tax ID 020221906893979
Ownership Fee Simple
Security Features Security System,Smoke Detector
Special Listing Condition Standard
Read Less

Bought with Mark L Majikas • Champion Realty, Inc.




