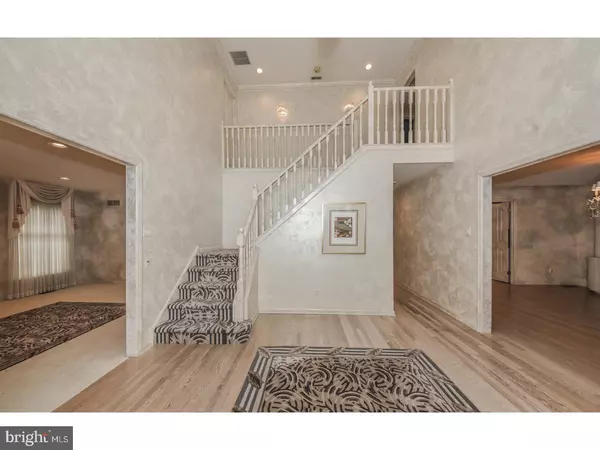For more information regarding the value of a property, please contact us for a free consultation.
11 HIDDEN ACRES DR Voorhees Twp, NJ 08043
Want to know what your home might be worth? Contact us for a FREE valuation!

Our team is ready to help you sell your home for the highest possible price ASAP
Key Details
Sold Price $375,000
Property Type Single Family Home
Sub Type Detached
Listing Status Sold
Purchase Type For Sale
Square Footage 3,638 sqft
Price per Sqft $103
Subdivision Lost Tree
MLS Listing ID 1001745880
Sold Date 07/11/18
Style Traditional
Bedrooms 4
Full Baths 3
Half Baths 1
HOA Y/N N
Abv Grd Liv Area 3,638
Originating Board TREND
Year Built 1990
Annual Tax Amount $16,857
Tax Year 2017
Lot Size 0.390 Acres
Acres 0.39
Lot Dimensions 100X125
Property Description
Special features abound in this custom built Ackerman and Pratt home in the prestigious Lost Tree Development in desirable Voorhees, New Jersey. Enter into a dramatic Two Story Foyer with two coat closets. To the left is an elegant Living Room and on the right a glamorous Dining Room for your Formal get togethers. This home features four Bedrooms, three Full Baths and a Powder Room. Abundant windows lets you view the natural setting of this wonderful property. The Eat-In gourmet kitchen has a large island with gas cooktop, double oven, dishwasher, trash compactor, garbage disposal and granite counter-tops. Open to the kitchen is the Recreation Room with Wet Bar, Brick Fireplace, with built in cabinetry, and French Sliding Doors to Expansive Deck. At the other end of the kitchen you have a magnificent Florida room featuring vaulted ceilings. Custom Treatments adorn the wall to wall windows which bring the outside in. Adjacent to this is your private Spa Room with large Hot Tub. Upstairs consists of a Master Suite with whirlpool tub, stall shower, make up vanity and two closets. There are three other Bedrooms on the upper level, one of which has a private Sitting/Study Room. All of this plus a full finished basement with a kitchenette and Cedar Closet. This home is close to all that Voorhees has to offer. This is a must see. Make an appointment Today!
Location
State NJ
County Camden
Area Voorhees Twp (20434)
Zoning 100A
Rooms
Other Rooms Living Room, Dining Room, Primary Bedroom, Bedroom 2, Bedroom 3, Kitchen, Family Room, Bedroom 1, Laundry, Other
Basement Full, Drainage System, Fully Finished
Interior
Interior Features Primary Bath(s), Kitchen - Island, Butlers Pantry, Skylight(s), Ceiling Fan(s), WhirlPool/HotTub, Central Vacuum, Sprinkler System, Wet/Dry Bar, Stall Shower, Kitchen - Eat-In
Hot Water Natural Gas
Heating Gas, Forced Air, Zoned
Cooling Central A/C
Flooring Wood, Fully Carpeted, Tile/Brick
Fireplaces Number 1
Fireplaces Type Brick, Gas/Propane
Equipment Cooktop, Built-In Range, Oven - Wall, Oven - Double, Oven - Self Cleaning, Dishwasher, Disposal, Trash Compactor
Fireplace Y
Appliance Cooktop, Built-In Range, Oven - Wall, Oven - Double, Oven - Self Cleaning, Dishwasher, Disposal, Trash Compactor
Heat Source Natural Gas
Laundry Main Floor
Exterior
Exterior Feature Deck(s)
Parking Features Inside Access, Garage Door Opener
Garage Spaces 4.0
Utilities Available Cable TV
Water Access N
Roof Type Shingle
Accessibility None
Porch Deck(s)
Attached Garage 2
Total Parking Spaces 4
Garage Y
Building
Lot Description Trees/Wooded
Story 2
Foundation Brick/Mortar
Sewer Public Sewer
Water Public
Architectural Style Traditional
Level or Stories 2
Additional Building Above Grade
Structure Type Cathedral Ceilings
New Construction N
Schools
School District Voorhees Township Board Of Education
Others
Senior Community No
Tax ID 34-00202 02-00007
Ownership Fee Simple
Security Features Security System
Read Less

Bought with Brian J Menchel • Connection Realtors




