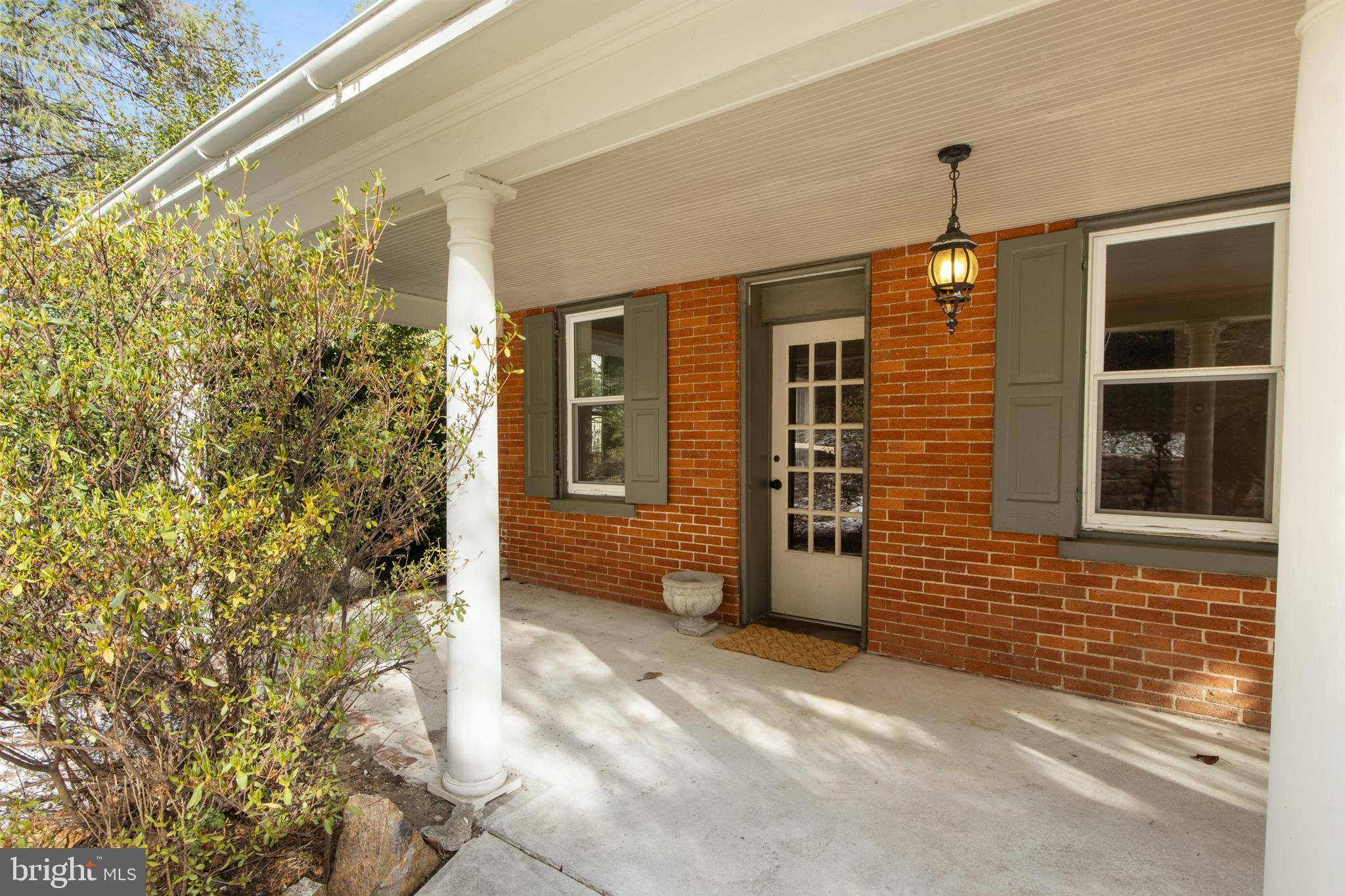Bought with JUAN CARLOS AGUILAR-URBINA • Keller Williams Keystone Realty
For more information regarding the value of a property, please contact us for a free consultation.
1425 JACOBS MILL RD Hanover, PA 17331
Want to know what your home might be worth? Contact us for a FREE valuation!

Our team is ready to help you sell your home for the highest possible price ASAP
Key Details
Sold Price $325,000
Property Type Single Family Home
Sub Type Detached
Listing Status Sold
Purchase Type For Sale
Square Footage 2,032 sqft
Price per Sqft $159
Subdivision None Available
MLS Listing ID PAYK2074376
Sold Date 03/21/25
Style Colonial
Bedrooms 4
Full Baths 2
Half Baths 1
HOA Y/N N
Abv Grd Liv Area 2,032
Year Built 1880
Available Date 2025-01-11
Annual Tax Amount $4,547
Tax Year 2024
Lot Size 0.580 Acres
Acres 0.58
Property Sub-Type Detached
Source BRIGHT
Property Description
Come check out this renovated farm house near Hanover, PA! This home is situated on a private lot, with forest in the front, farmland in the back and the neighbors spaced out nicely on the sides. Old farm house charm with a remodel around 2012-2014 that updated the whole house, including the windows. 4 spacious bed rooms, 2.5 bath rooms and more storage than you would expect from an older home. Tile floor in the kitchen, hard wood in the rest of the main level and most of the upper level. Clean basement and easy-to-access attic for storage. The whole home was just painted and mechanically inspected /repaired and ready to go for the new buyers. Aside from the gorgeous lot location, there is a ton of parking available, a large concrete back porch with fans and a recently painted chicken coop/run out back.
Location
State PA
County York
Area Heidelberg Twp (15230)
Zoning RESIDENTIAL
Rooms
Basement Outside Entrance
Interior
Hot Water Electric
Heating Hot Water
Cooling Window Unit(s)
Flooring Wood, Luxury Vinyl Plank
Fireplace N
Heat Source Oil
Exterior
Garage Spaces 5.0
Water Access N
Roof Type Asphalt
Accessibility 32\"+ wide Doors
Total Parking Spaces 5
Garage N
Building
Story 2
Foundation Stone
Sewer On Site Septic
Water Well
Architectural Style Colonial
Level or Stories 2
Additional Building Above Grade, Below Grade
New Construction N
Schools
School District Spring Grove Area
Others
Pets Allowed N
Senior Community No
Tax ID 30-000-EE-0107-00-00000
Ownership Fee Simple
SqFt Source Estimated
Acceptable Financing Cash, Conventional, VA, FHA
Listing Terms Cash, Conventional, VA, FHA
Financing Cash,Conventional,VA,FHA
Special Listing Condition Standard
Read Less





