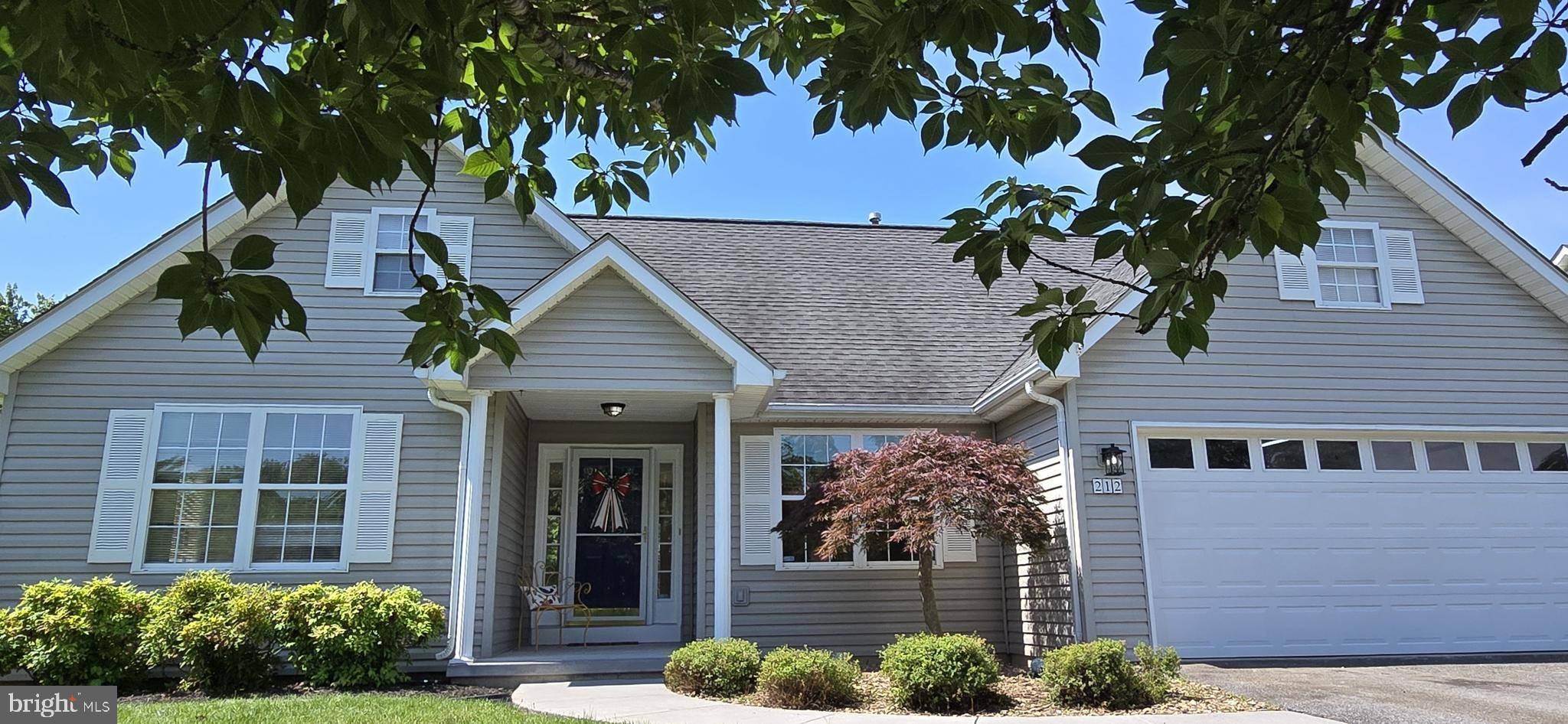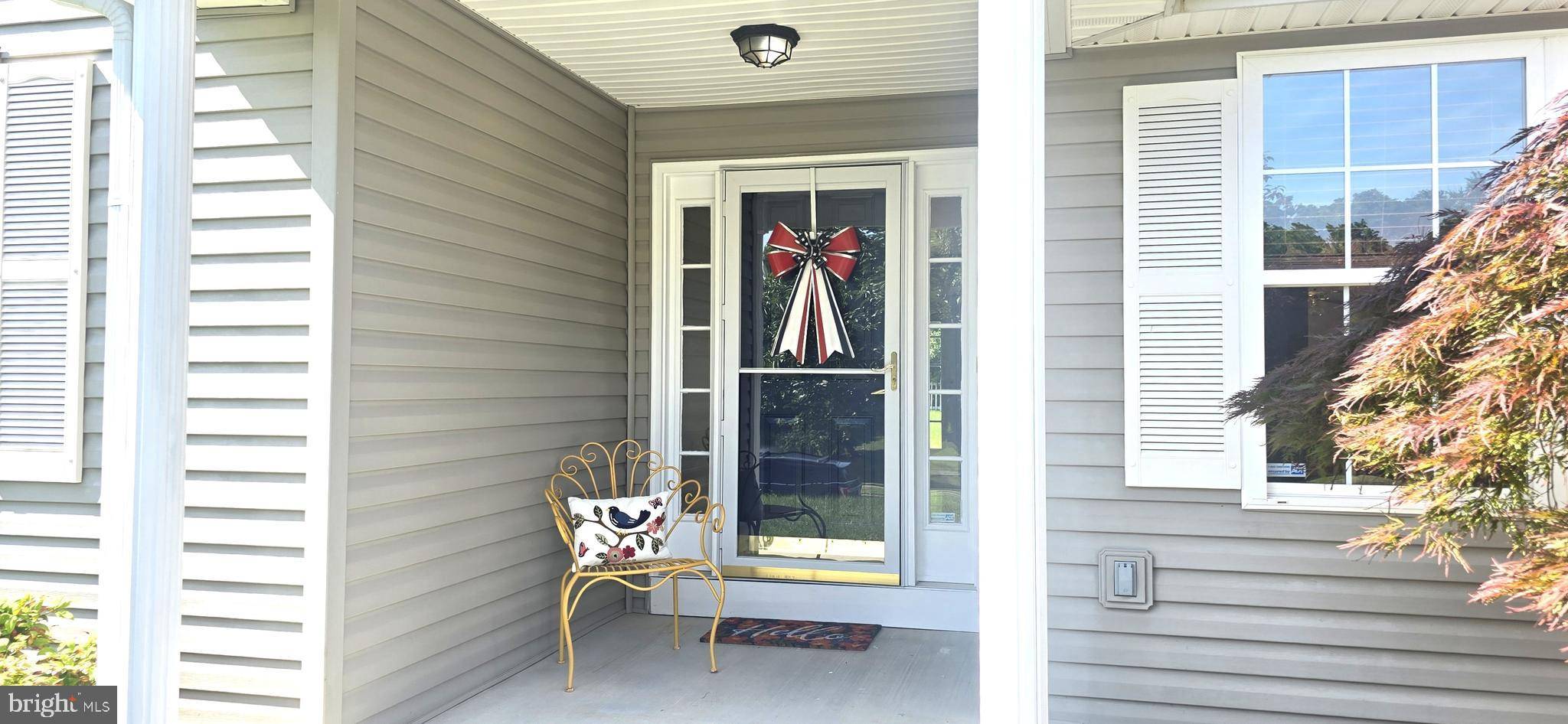Bought with Amy Capitano • MarketPlace REALTY
For more information regarding the value of a property, please contact us for a free consultation.
212 BENTLEY AVE Winchester, VA 22602
Want to know what your home might be worth? Contact us for a FREE valuation!

Our team is ready to help you sell your home for the highest possible price ASAP
Key Details
Sold Price $450,000
Property Type Single Family Home
Sub Type Detached
Listing Status Sold
Purchase Type For Sale
Square Footage 1,782 sqft
Price per Sqft $252
Subdivision Chapel Hill
MLS Listing ID VAFV2035064
Sold Date 07/07/25
Style Ranch/Rambler
Bedrooms 3
Full Baths 2
HOA Fees $1/ann
HOA Y/N Y
Abv Grd Liv Area 1,782
Year Built 1999
Annual Tax Amount $1,601
Tax Year 2022
Lot Size 0.330 Acres
Acres 0.33
Property Sub-Type Detached
Source BRIGHT
Property Description
Welcome to 212 Bentley Ave, Winchester VA! One level living! Move in ready! Fresh paint throughout, including ceilings, walls, and trim! New carpet in bedrooms! You are going to love this ranch home with split bedroom floorplan. INTERIOR: Enjoy bamboo floors throughout the main living space. Living room and family room both open up to rear deck! Updated kitchen with newer stove replaced in the past 2 years, dishwasher replaced in past 5 years, pantry, double sink, and bar with counter - space for stools. Atrium doors, arched dining room, and pillars at foyer. Heat pump replaced in the past 2 years. Roof replaced in the past 5 years. Primary bedroom suite with garden tub, separate shower stall, double vanity, and walk-in closet off bath. Bright sun-filled family room with gas fireplace. EXTERIOR: Covered front porch looking over community pond. Rear yard is fully fenced and PRIVATE! Rear deck for relaxing and grilling. Landscaping. 2 car garage with remote. NOTE: Attic has flooring for extra storage!
Location
State VA
County Frederick
Zoning RP
Rooms
Other Rooms Living Room, Dining Room, Primary Bedroom, Bedroom 2, Bedroom 3, Kitchen, Family Room, Foyer, Laundry, Other, Attic
Main Level Bedrooms 3
Interior
Interior Features Combination Kitchen/Living, Dining Area, Entry Level Bedroom, Primary Bath(s), Window Treatments, Wood Floors, Floor Plan - Open
Hot Water Electric
Heating Forced Air, Heat Pump(s)
Cooling Central A/C
Flooring Bamboo, Carpet
Fireplaces Number 1
Fireplaces Type Fireplace - Glass Doors
Equipment Dishwasher, Disposal, Oven/Range - Electric, Range Hood, Refrigerator
Fireplace Y
Window Features Double Pane,Atrium
Appliance Dishwasher, Disposal, Oven/Range - Electric, Range Hood, Refrigerator
Heat Source Natural Gas
Laundry Hookup, Main Floor
Exterior
Exterior Feature Deck(s), Porch(es)
Parking Features Garage Door Opener
Garage Spaces 2.0
Fence Rear
Water Access N
View Water
Roof Type Composite
Accessibility None
Porch Deck(s), Porch(es)
Attached Garage 2
Total Parking Spaces 2
Garage Y
Building
Lot Description Backs to Trees, Front Yard, Landscaping, Private, Rear Yard
Story 1
Foundation Crawl Space
Sewer Public Sewer
Water Public
Architectural Style Ranch/Rambler
Level or Stories 1
Additional Building Above Grade, Below Grade
Structure Type Dry Wall
New Construction N
Schools
School District Frederick County Public Schools
Others
Senior Community No
Tax ID 64D 7 7
Ownership Fee Simple
SqFt Source Estimated
Security Features Electric Alarm,Motion Detectors,Surveillance Sys
Special Listing Condition Standard
Read Less





