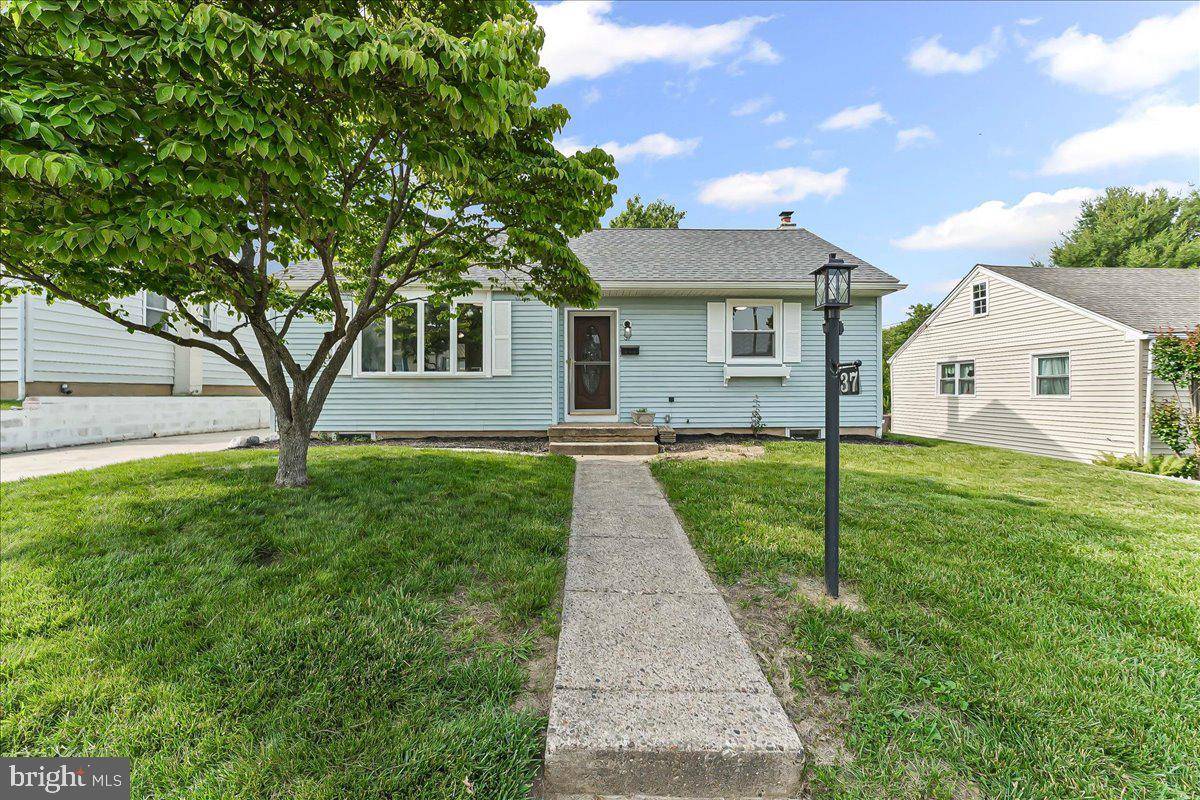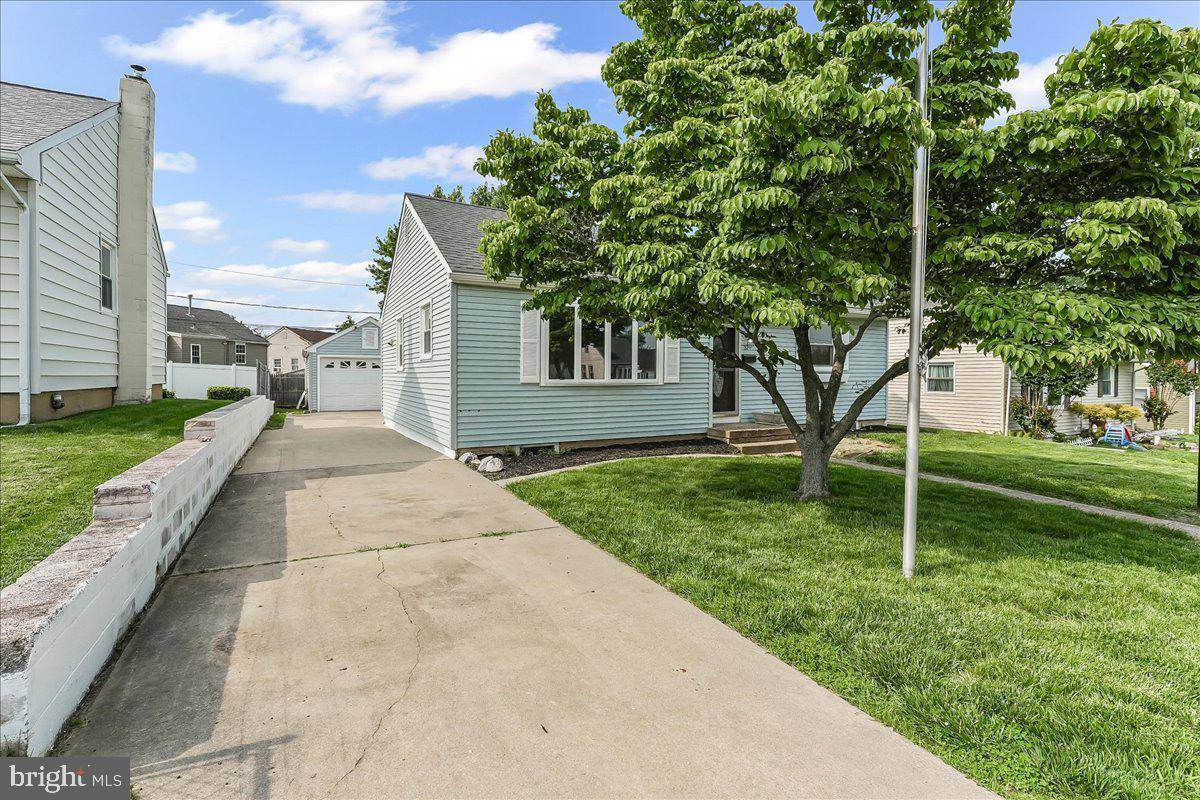Bought with Amy L Boyer • Patterson-Schwartz-Middletown
For more information regarding the value of a property, please contact us for a free consultation.
37 LOUISE RD New Castle, DE 19720
Want to know what your home might be worth? Contact us for a FREE valuation!

Our team is ready to help you sell your home for the highest possible price ASAP
Key Details
Sold Price $286,000
Property Type Single Family Home
Sub Type Detached
Listing Status Sold
Purchase Type For Sale
Square Footage 950 sqft
Price per Sqft $301
Subdivision Chelsea Estates
MLS Listing ID DENC2080966
Sold Date 07/14/25
Style Ranch/Rambler
Bedrooms 2
Full Baths 1
HOA Y/N N
Abv Grd Liv Area 950
Year Built 1952
Available Date 2025-06-07
Annual Tax Amount $1,175
Tax Year 2024
Lot Size 5,662 Sqft
Acres 0.13
Lot Dimensions 55.00 x 100.00
Property Sub-Type Detached
Source BRIGHT
Property Description
Great single family home with 2 bedrooms, one full bath, basement with room (or extra bedroom) with walk-out. Open flowing floor plan with lots of natural light. Covered back porch extends to a large fenced in yard. A one-car garage with a sun room or extra storage. Roof 2021, furnace 2014, living room, dining room and kitchen new flooring, Pool Table included in sale.
Location
State DE
County New Castle
Area New Castle/Red Lion/Del.City (30904)
Zoning NC5
Direction East
Rooms
Other Rooms Family Room
Basement Heated, Interior Access, Outside Entrance, Partially Finished
Main Level Bedrooms 2
Interior
Interior Features Attic, Bathroom - Soaking Tub, Ceiling Fan(s), Carpet, Combination Kitchen/Living, Dining Area, Floor Plan - Traditional, Kitchen - Eat-In, Pantry
Hot Water Natural Gas
Heating Hot Water
Cooling Central A/C, Ceiling Fan(s)
Flooring Carpet, Laminated, Vinyl
Equipment Built-In Microwave, Dishwasher, Disposal
Furnishings No
Fireplace N
Window Features Double Hung
Appliance Built-In Microwave, Dishwasher, Disposal
Heat Source Natural Gas
Laundry Basement
Exterior
Exterior Feature Porch(es)
Parking Features Garage - Front Entry, Garage Door Opener
Garage Spaces 5.0
Fence Rear, Wood
Utilities Available Cable TV Available
Water Access N
View Garden/Lawn
Roof Type Shingle
Accessibility None
Porch Porch(es)
Total Parking Spaces 5
Garage Y
Building
Lot Description Front Yard, Level, Rear Yard
Story 2
Foundation Concrete Perimeter
Sewer Public Sewer
Water Public
Architectural Style Ranch/Rambler
Level or Stories 2
Additional Building Above Grade, Below Grade
Structure Type Dry Wall
New Construction N
Schools
Elementary Schools Carrie Downie
Middle Schools George Read
High Schools William Penn
School District Colonial
Others
Pets Allowed Y
Senior Community No
Tax ID 10-014.10-024
Ownership Fee Simple
SqFt Source Assessor
Acceptable Financing Cash, Conventional, FHA 203(b), VA
Listing Terms Cash, Conventional, FHA 203(b), VA
Financing Cash,Conventional,FHA 203(b),VA
Special Listing Condition Standard
Pets Allowed No Pet Restrictions
Read Less





