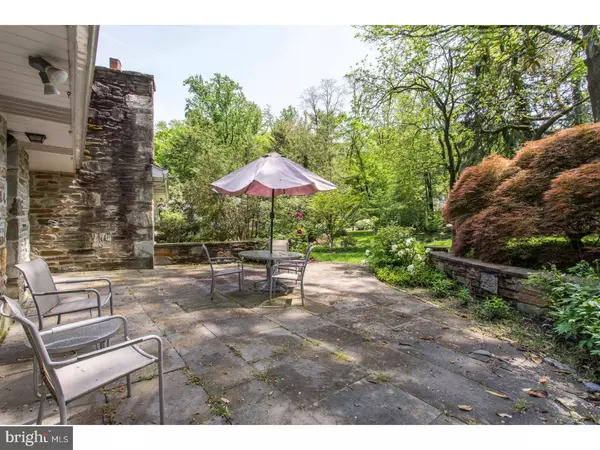For more information regarding the value of a property, please contact us for a free consultation.
1312 BARROWDALE RD Rydal, PA 19046
Want to know what your home might be worth? Contact us for a FREE valuation!

Our team is ready to help you sell your home for the highest possible price ASAP
Key Details
Sold Price $440,000
Property Type Single Family Home
Sub Type Detached
Listing Status Sold
Purchase Type For Sale
Square Footage 2,811 sqft
Price per Sqft $156
Subdivision Rydal
MLS Listing ID 1001457062
Sold Date 07/11/18
Style Ranch/Rambler
Bedrooms 5
Full Baths 4
Half Baths 1
HOA Y/N N
Abv Grd Liv Area 2,811
Originating Board TREND
Year Built 1956
Annual Tax Amount $10,110
Tax Year 2018
Lot Size 0.544 Acres
Acres 0.54
Lot Dimensions 135
Property Description
Sprawling stone ranch with unparelled space and inspirational views! 5 Bedrooms, 4.1 Baths in this stone rancher with full finished basement and 2 car garage. Enter through the double doors into this beautiful center hall with random width hardwood floors, 2 coat closets and door to patio. The gracious Living Room boasts bay window with views of the gardens and 2 french doors that lead to the slate patio. The Dining Room has classic built in cabinet for all of your storage needs and another bay window overlooking the front gardens. Kitchen has double ovens, many cabinets, outside exit, skylight and an eat-in area. Enter the private wing to your Master Bedroom with private en-suite and an AMAZING amount of closets! The 2nd & 3rd Bedroom are a generous size with more great closet space and they share the large hall bath. The 4th Bedroom has a private bath with classic black and white tile. The lower level delivers the 5th Bedroom with private bath and a huge finished basement that is perfect for entertaining space, exercise area, craft room, etc. Easy access to your 2 car garage, a closet that is perfect for your favorite vintage wine, additional storage and the laundry room. Relax on your slate patio and enjoy the splendid grounds with lush perennials, flowering trees and all that this spectacular garden has to offer. Walk to train station and close to public transportation, easy access to 309 and the PA Turnpike. Starbucks, Whole Foods, Trader Joes, the boutique shops in Jenkintown Boro or the recently renovated Beaderwood Shopping Center. Close to Universities and Hospitals. Easy commute to Center. A short drive to the Jenkintown Train Station with trains to center city or the Airport.
Location
State PA
County Montgomery
Area Abington Twp (10630)
Zoning R
Rooms
Other Rooms Living Room, Dining Room, Primary Bedroom, Bedroom 2, Bedroom 3, Kitchen, Family Room, Bedroom 1, Other
Basement Partial, Outside Entrance, Fully Finished
Interior
Interior Features Primary Bath(s), Kitchen - Eat-In
Hot Water Electric
Heating Oil
Cooling Central A/C
Flooring Wood, Fully Carpeted, Vinyl
Fireplaces Number 1
Fireplaces Type Brick
Fireplace Y
Heat Source Oil
Laundry Basement
Exterior
Garage Spaces 4.0
Water Access N
Roof Type Shingle
Accessibility None
Attached Garage 2
Total Parking Spaces 4
Garage Y
Building
Story 1
Sewer Public Sewer
Water Public
Architectural Style Ranch/Rambler
Level or Stories 1
Additional Building Above Grade
New Construction N
Schools
School District Abington
Others
Senior Community No
Tax ID 30-00-03556-005
Ownership Fee Simple
Read Less

Bought with Stuart Scaccetti • BHHS Fox & Roach-Newtown JL




