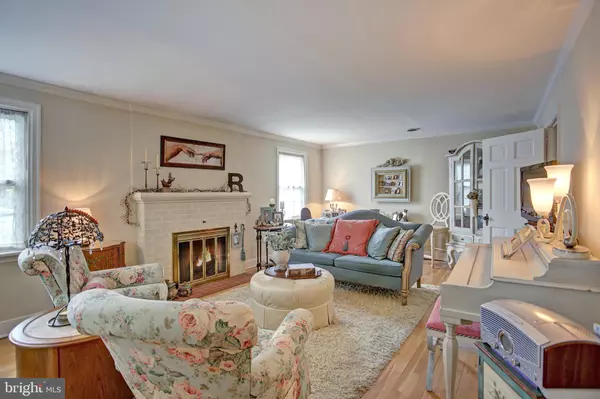For more information regarding the value of a property, please contact us for a free consultation.
101 S 31ST ST Harrisburg, PA 17109
Want to know what your home might be worth? Contact us for a FREE valuation!

Our team is ready to help you sell your home for the highest possible price ASAP
Key Details
Sold Price $165,000
Property Type Single Family Home
Sub Type Detached
Listing Status Sold
Purchase Type For Sale
Square Footage 1,694 sqft
Price per Sqft $97
Subdivision Green Acres
MLS Listing ID 1001527606
Sold Date 07/16/18
Style Traditional
Bedrooms 3
Full Baths 1
Half Baths 1
HOA Y/N N
Abv Grd Liv Area 1,694
Originating Board BRIGHT
Year Built 1945
Annual Tax Amount $2,833
Tax Year 2018
Acres 0.15
Property Description
MOVE IN READY simply make your own memories in this charming, quaint, yet spacious home nestled in Green Acres. Original charm with classic updates, this home features hardwood floors, gas fireplace, island breakfast bar in kitchen and granite counter tops. Den could also serve as library/office, music room/playroom the hardwood floors and ceiling provide a cozy environment with access to the level, mostly private rear yard. Generously sized bedrooms, master with walk in closet. Walk up attic provides great storage possibilities. Fantastic location, just minutes to city, major highways and shopping. CALL NOW to schedule your tour!
Location
State PA
County Dauphin
Area Susquehanna Twp (14062)
Zoning R
Rooms
Other Rooms Living Room, Dining Room, Primary Bedroom, Bedroom 2, Bedroom 3, Kitchen, Family Room, Den, Attic
Basement Unfinished
Interior
Interior Features Built-Ins, Carpet, Ceiling Fan(s), Chair Railings, Crown Moldings, Family Room Off Kitchen, Formal/Separate Dining Room, Upgraded Countertops, Walk-in Closet(s), Wood Floors, Kitchen - Eat-In, Attic
Heating Electric, Hot Water, Radiator
Cooling Central A/C, Ceiling Fan(s)
Flooring Hardwood, Tile/Brick, Carpet
Fireplaces Number 1
Fireplaces Type Gas/Propane
Equipment Oven/Range - Gas, Microwave, Dishwasher, Disposal, Dryer, Refrigerator
Fireplace Y
Appliance Oven/Range - Gas, Microwave, Dishwasher, Disposal, Dryer, Refrigerator
Heat Source Oil, Electric
Laundry Basement
Exterior
Water Access N
Roof Type Asphalt,Fiberglass,Composite
Accessibility Other
Garage N
Building
Story 3
Sewer Public Sewer
Water Public
Architectural Style Traditional
Level or Stories 2
Additional Building Above Grade, Below Grade
New Construction N
Schools
School District Susquehanna Township
Others
Senior Community No
Tax ID 62-037-166-000-0000
Ownership Fee Simple
SqFt Source Assessor
Security Features Smoke Detector
Acceptable Financing Cash, Exchange, VA, FHA
Listing Terms Cash, Exchange, VA, FHA
Financing Cash,Exchange,VA,FHA
Special Listing Condition Standard
Read Less

Bought with CHRISTINE MILLER • Keller Williams Realty




